
Search
Tell us about your event, find venues, and add them to your venue list.Send request
Review your selected venues and send request
Booking
Compare proposals and book your ideal event spaceThe Heath Business Park

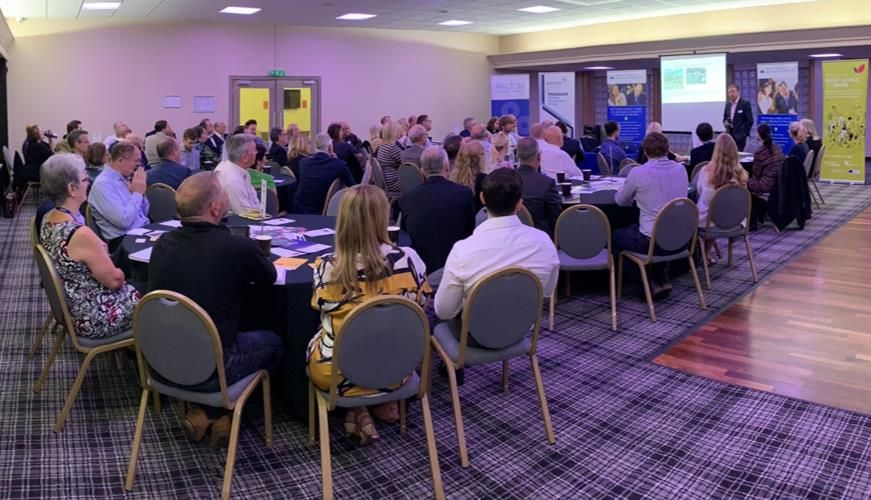
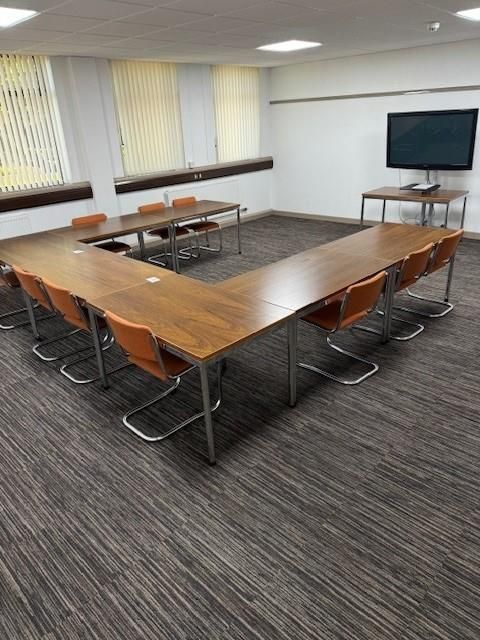


About us
Welcome to The Heath Conference Centre, a dedicated meeting and events venue, centrally located within the North West, offering 15 meeting rooms, a 120-seat tiered lecture theatre and an audio-conferencing room. All rooms come with free Wi-Fi. Our meeting rooms cater for both small and larger-scale meetings, offering a variety of room layouts. AV equipment and catering to suit any dietary requirement can be organised when booking. The Media Room provides a light and modern environment in which to hold virtual meetings and communications – popular for Zoom and Teams meetings. Our ‘Day Offices’ are equipped with a workstation and meeting table with visitor chairs, enabling you to work at The Heath on an ad-hoc basis. Perhaps you need an office for a day or a private space for a meeting, interview or a one-to-one session – whatever your requirements you can be sure of a super service from our dedicated Conference Team. The Heath Events Suite is a modern space that can accommodate up to 300 guests. It can host everything from regional presentations and exhibitions to networking events, team-building sessions or staff Christmas parties. AV kit and catering can be ordered at the time of booking, A separate and well-stocked bar is adjacent to The Heath Events Suite whilst The Heath Café offers an alternative space to break away from your main event if needed. All meeting rooms are located at ground-floor level and are accessible. Car parking is also available close by. Why not hold your next meeting or presentation, company update or training session, in the comfortable surroundings of our purpose-built, tiered Lecture Theatre? Located within The Heath Conference Centre our 120-seat Lecture Theatre has a full range of audio-visual equipment including: Large projection screen and surround-sound system Multi-media projector Lectern with controls and laptop connections Flip chart The Lecture Theatre is situated at first-floor level and is accessible by stairs or lift. It has its own reception space to welcome guests at registration, space for banner stands and refreshments. Beverage and catering services are available and ample free car parking can be found adjacent to the Conference Centre entrance.
Venue Details
Amenities
- Internet access
- Onsite catering
- Onsite restaurant
- Onsite security
- Wheelchair accessible
- AV capabilities
- Business center
- Video conference
- Health club
- Bus
- Taxi
- Train
- Dance floor
- Loading dock
- Portable heaters
- Staging area
- AV equipment
- Internet access
- Onsite catering
- Onsite restaurant
- Onsite security
- Wheelchair accessible
- AV capabilities
- Business center
- Video conference
- Health club
- Bus
- Taxi
- Train
Meeting rooms
Meeting rooms

Meeting space
Name | Room size | Ceiling height | Maximum capacity | U-Shape | Banquet rounds | Theater | Classroom | Boardroom | Crescent rounds (Cabaret) | Talk show |
|---|---|---|---|---|---|---|---|---|---|---|
The Poplar Room | 10.8 sq. ft. 26.6 x 36.2 sq. ft. | 8.2 ft. | 60 | 31 | 40 | 60 | 28 | 30 | 40 | - |
The Redwood Room | 10.8 sq. ft. 23.6 x 20.3 sq. ft. | 8.2 ft. | 40 | 18 | 20 | 40 | 16 | 20 | 20 | - |
The Audio Room | 10.8 sq. ft. 20.7 x 11.5 sq. ft. | 8.2 ft. | 11 | - | - | - | - | 11 | - | - |
The Oak Room | 10.8 sq. ft. 23.6 x 11.5 sq. ft. | 8.2 ft. | 6 | - | - | - | 6 | 6 | - | - |
The Elm Room | 10.8 sq. ft. 23.6 x 20.7 sq. ft. | 8.2 ft. | 40 | 18 | - | 40 | 16 | 20 | 20 | - |
The Walnut Room | 10.8 sq. ft. 24.0 x 13.1 sq. ft. | 8.2 ft. | 18 | - | - | 20 | 12 | 10 | - | - |
The Lecture Theatre | 10.8 sq. ft. 65.6 x 131.2 sq. ft. | 19.7 ft. | 125 | - | - | 125 | - | - | - | 125 |
The Sycamore Room | 10.8 sq. ft. 26.6 x 36.2 sq. ft. | 8.2 ft. | 60 | 31 | 40 | 60 | 28 | 30 | 40 | - |
The Media Room | 10.8 sq. ft. 23.6 x 20.7 sq. ft. | 8.2 ft. | 40 | 18 | 20 | 40 | 16 | 20 | 20 | - |
Location
Getting Here
Nearby vendors

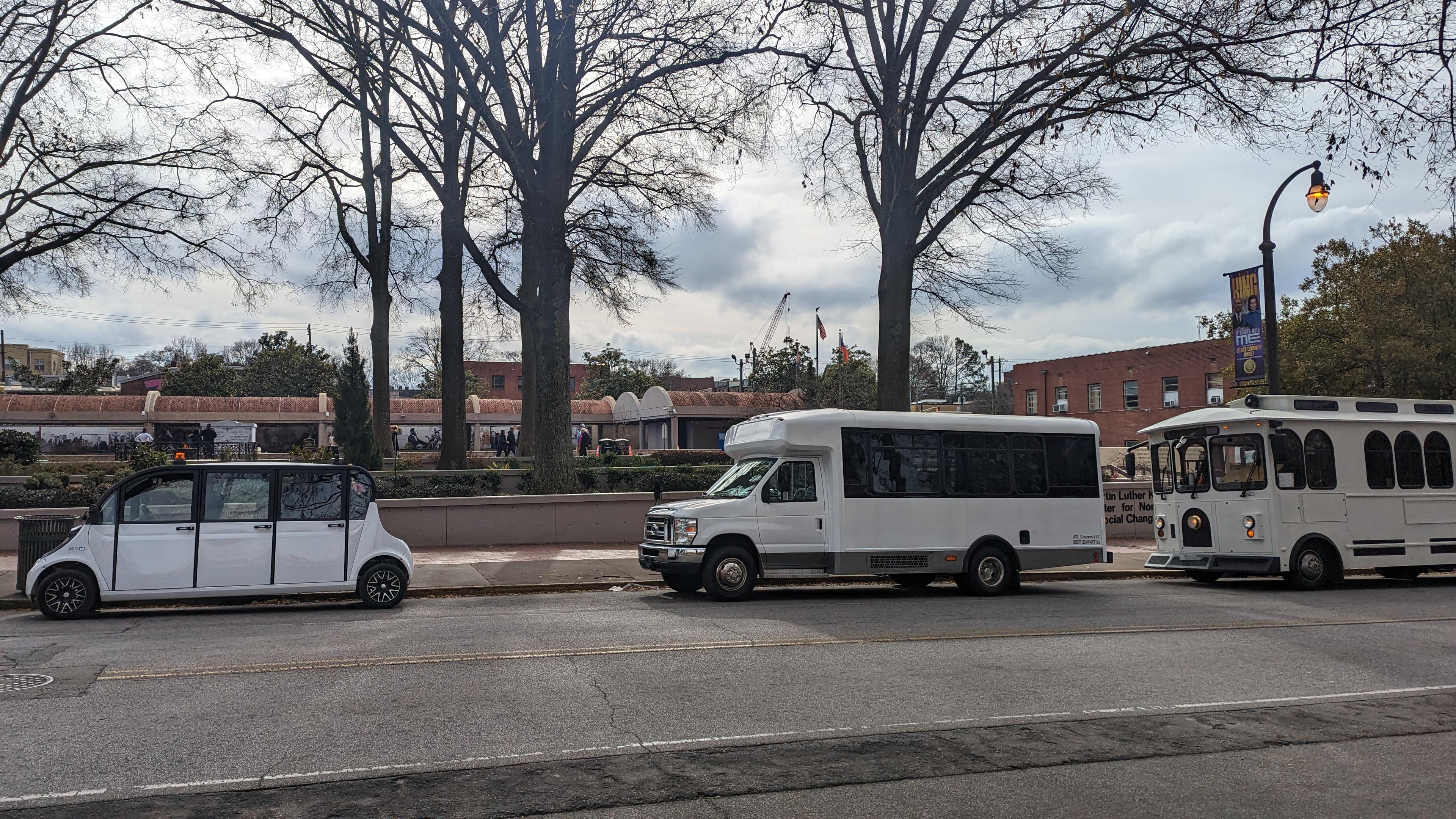







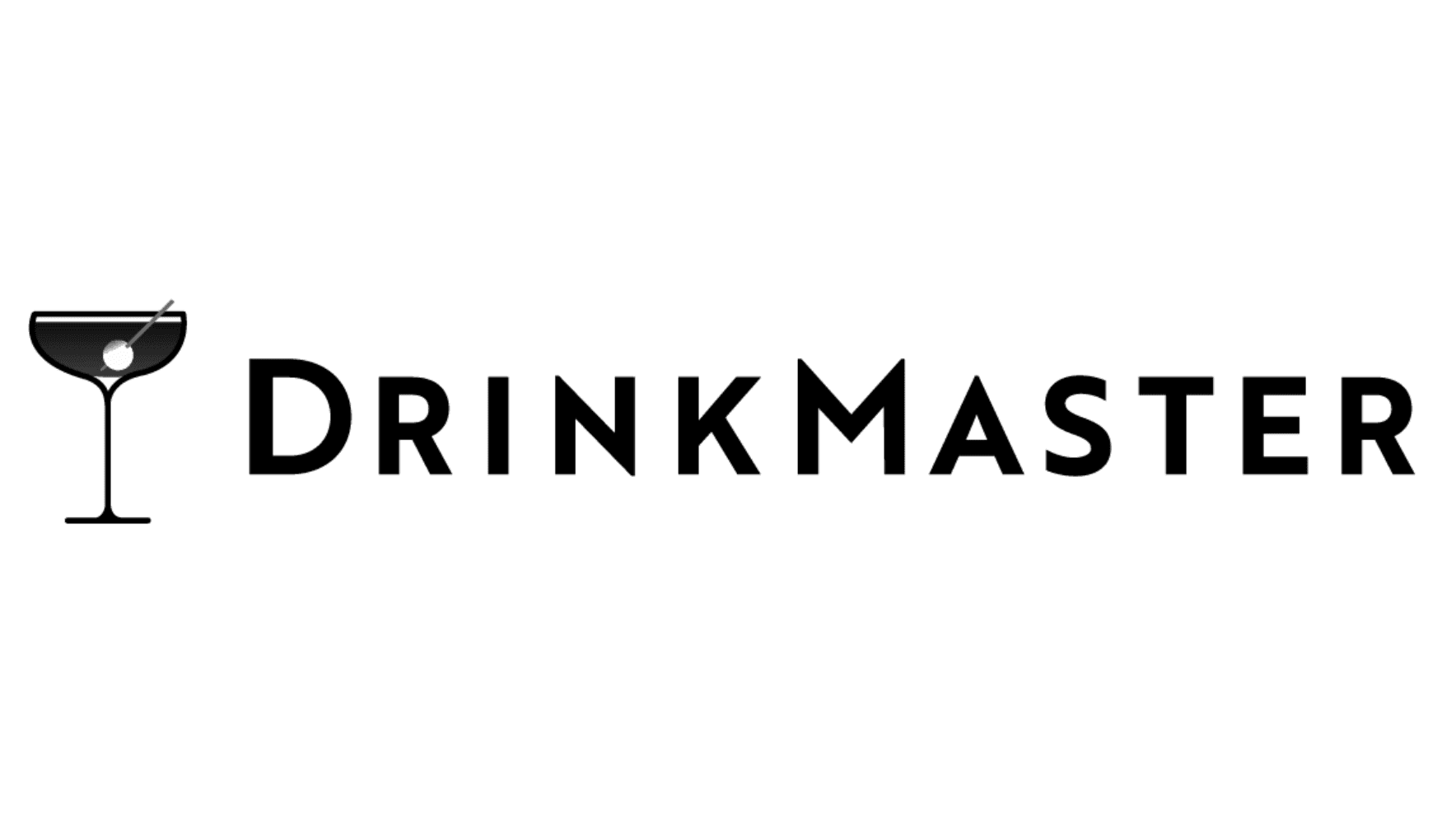

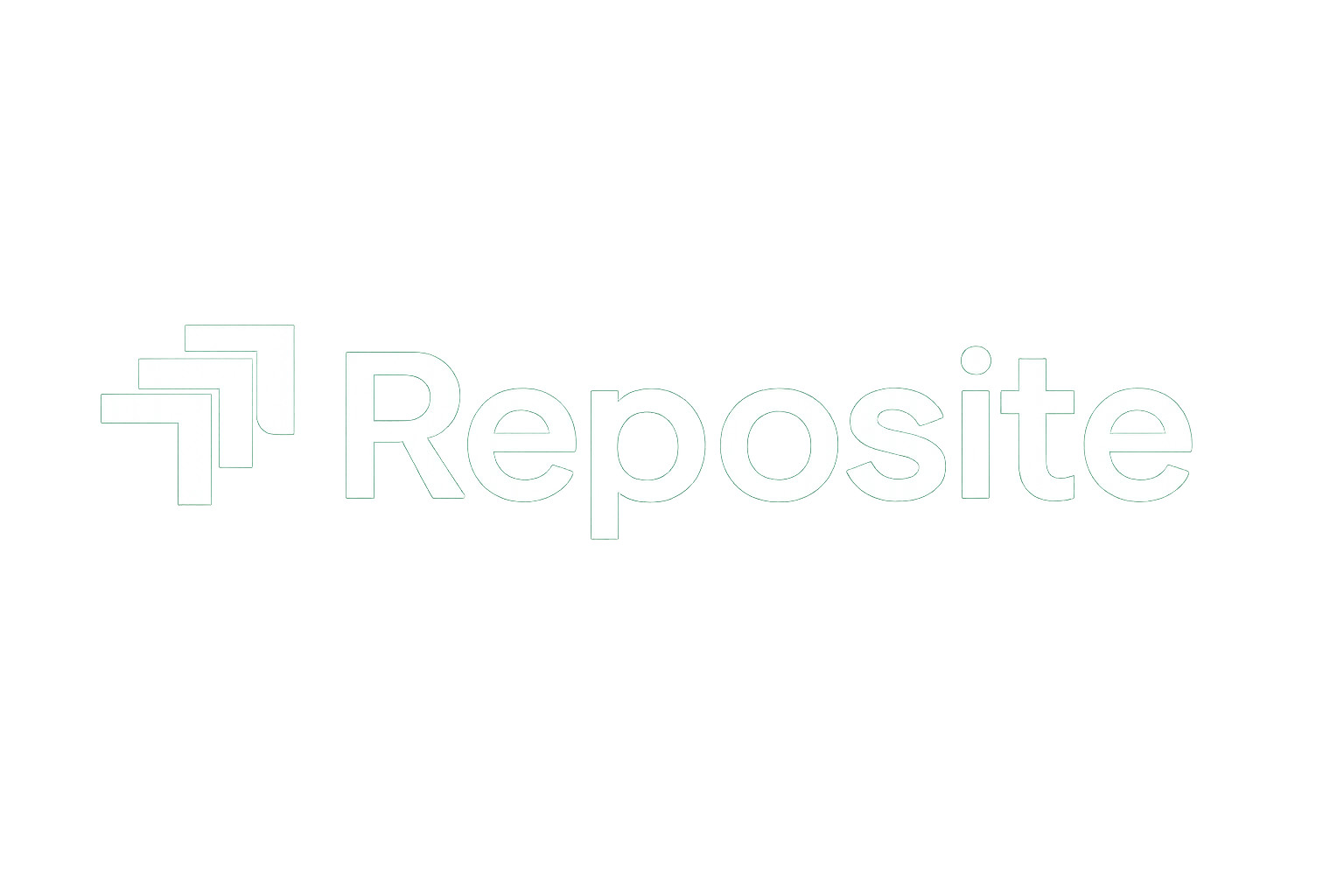
The Heath Business Park Frequently Asked Questions
Explore frequently asked questions from the The Heath Business Park regarding Health and Safety, Sustainability, and Diversity and Inclusion
Sustainable Practices
Diversity and Inclusion
Health and Safety
Please explain, if applicable, the carbon offsetting options you offer to corporations.
Please provide, if applicable, an e-mail address for a contact who can address any follow up questions relating to sustainability and social impact goals and initiatives.
Has your hotel taken steps to reduce single-use plastics, such as removing plastic straws (except upon request for guests with disabilities), stirrers and cotton buds? If yes, please provide detail as to the steps you have taken to reduce single use plastics?
Does your hotel generate (onsite) or purchase (offsite) renewable energy (beyond your utility's standard offerings)? If yes, please describe your practices for generating or purchasing renewable energy.
Does your hotel engage in activities to protect & restore the natural environment in which it is located (i.e. trees planted, coral reef restored, etc.)?
Will your hotel be imposing any additional fees for cleaning services? If yes, please specify those fees.
Are specific cleaning/disinfection routines in place for pillows, duvets and their covers, headboard, bathrobe etc.? If yes, please describe.
Please include a link to your public report on community impact if applicable.
Please provide any other comments you wish to make regarding your efforts/initiatives to obtain certification in these programs.
Please provide, if applicable, an e-mail address for a contact who can address any follow up questions relating to diversity, equity, and inclusion.
Report an issue with this venue profile to the Cvent Supplier Network.
