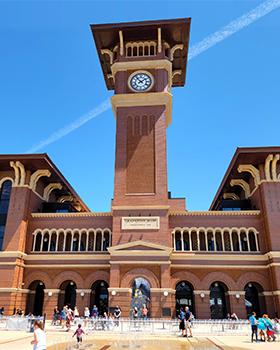Host Corporate Events & Meetings in Orlando
Orlando is a world-renowned destination where innovation, and hospitality come together to create extraordinary corporate events. Known as the theme park capital of the world, Orlando offers a vibrant setting for gatherings of all sizes and styles. With more than 450 unique venues - from state-of-the-art convention centers and luxurious resorts to enchanting gardens and lakeside pavilions - Orlando transforms every meeting into a memorable experience.
The city’s outstanding infrastructure ensures seamless planning and execution, with Orlando International Airport (MCO) providing nonstop flights from major cities worldwide and over 130,000 hotel rooms to suit every preference and budget. Whether you are hosting a cutting-edge conference in a modern convention hall, a VIP retreat at a world-class golf resort, or a gala dinner surrounded by the magic of a theme park, Orlando delivers versatility and excitement at every turn.
Enhance your event with private theme park experiences, celebrity chef dining, interactive team-building adventures, or exclusive behind-the-scenes tours at world-famous attractions. Orlando is a city that sparks creativity, builds connections, and delivers unforgettable moments - making every corporate event not just successful, but truly remarkable.

Highlights of Orlando

1. Expansive Meeting Spaces

2. World-Class Entertainment

3. Culinary Adventures

1. Expansive Meeting Spaces

2. World-Class Entertainment

3. Culinary Adventures
Popular Destinations
Popular Convention Centers
Prime Location and Easy Access
Located just 15 minutes from Orlando International Airport, the OCCC is situated on International Drive, right in the heart of Orlando’s convention district. Attendees benefit from direct walkways to major hotels like the Hilton Orlando and Hyatt Regency, making it simple to move between meetings, accommodations, and local attractions.
Flexible and Spacious Facilities
The OCCC features two main buildings: the West Building and the North/South Building. Together, they offer a total of 2.1 million square feet of event space. The West Building includes over 1.1 million square feet of exhibit space, 49 meeting rooms, 141 breakout rooms, the 2,643-seat Chapin Theater, a 160-seat lecture hall, and the 62,182-square-foot Valencia Room, perfect for large gatherings. The North/South Building adds another 950,282 square feet of exhibition space, two large assembly areas of 92,000 sqft, and 25 additional meeting rooms.
Modern Amenities and Services
Guests have access to three full-service restaurants, eight food courts, and business centers for all printing and office needs. The OCCC provides in-house electric, plumbing, rigging, and technical support, as well as fast wireless internet and easy-to-follow digital signage throughout the facility. Recent upgrades have brought new carpeting, furniture, and improved network infrastructure.
Convenient Parking and Transportation
The OCCC offers onsite parking for more than 6,227 vehicles. Public transportation is easy with the I-RIDE Trolley and LYNX bus service stopping at the center, and rideshare options like Uber and Lyft are readily available.
Nearby Hotels and Attractions
Within a two-mile radius of the OCCC, there are over 16,800 hotel rooms and 42 first-class hotels, making it easy for attendees to find comfortable accommodations. The convention district is surrounded by dozens of restaurants and entertainment venues, and offsite group events can be arranged at top attractions like Walt Disney World, Universal Orlando, and SeaWorld Orlando.
Recognized Excellence and Recent Upgrades
The OCCC has been named the number one convention center in the United States and has expanded five times since opening in 1983. A recent $187.5 million improvement plan has introduced new ballrooms, upgraded meeting spaces, and enhanced safety, lighting, and utilities. The center is also known for its commitment to sustainability and green initiatives.
With its flexible meeting spaces, modern amenities, and convenient location, the Orange County Convention Center makes hosting events in Orlando easy and enjoyable for everyone.
Prime Location and Easy Access
Located just 15 minutes from Orlando International Airport, the OCCC is situated on International Drive, right in the heart of Orlando’s convention district. Attendees benefit from direct walkways to major hotels like the Hilton Orlando and Hyatt Regency, making it simple to move between meetings, accommodations, and local attractions.
Flexible and Spacious Facilities
The OCCC features two main buildings: the West Building and the North/South Building. Together, they offer a total of 2.1 million square feet of event space. The West Building includes over 1.1 million square feet of exhibit space, 49 meeting rooms, 141 breakout rooms, the 2,643-seat Chapin Theater, a 160-seat lecture hall, and the 62,182-square-foot Valencia Room, perfect for large gatherings. The North/South Building adds another 950,282 square feet of exhibition space, two large assembly areas of 92,000 sqft, and 25 additional meeting rooms.
Modern Amenities and Services
Guests have access to three full-service restaurants, eight food courts, and business centers for all printing and office needs. The OCCC provides in-house electric, plumbing, rigging, and technical support, as well as fast wireless internet and easy-to-follow digital signage throughout the facility. Recent upgrades have brought new carpeting, furniture, and improved network infrastructure.
Convenient Parking and Transportation
The OCCC offers onsite parking for more than 6,227 vehicles. Public transportation is easy with the I-RIDE Trolley and LYNX bus service stopping at the center, and rideshare options like Uber and Lyft are readily available.
Nearby Hotels and Attractions
Within a two-mile radius of the OCCC, there are over 16,800 hotel rooms and 42 first-class hotels, making it easy for attendees to find comfortable accommodations. The convention district is surrounded by dozens of restaurants and entertainment venues, and offsite group events can be arranged at top attractions like Walt Disney World, Universal Orlando, and SeaWorld Orlando.
Recognized Excellence and Recent Upgrades
The OCCC has been named the number one convention center in the United States and has expanded five times since opening in 1983. A recent $187.5 million improvement plan has introduced new ballrooms, upgraded meeting spaces, and enhanced safety, lighting, and utilities. The center is also known for its commitment to sustainability and green initiatives.
With its flexible meeting spaces, modern amenities, and convenient location, the Orange County Convention Center makes hosting events in Orlando easy and enjoyable for everyone.




