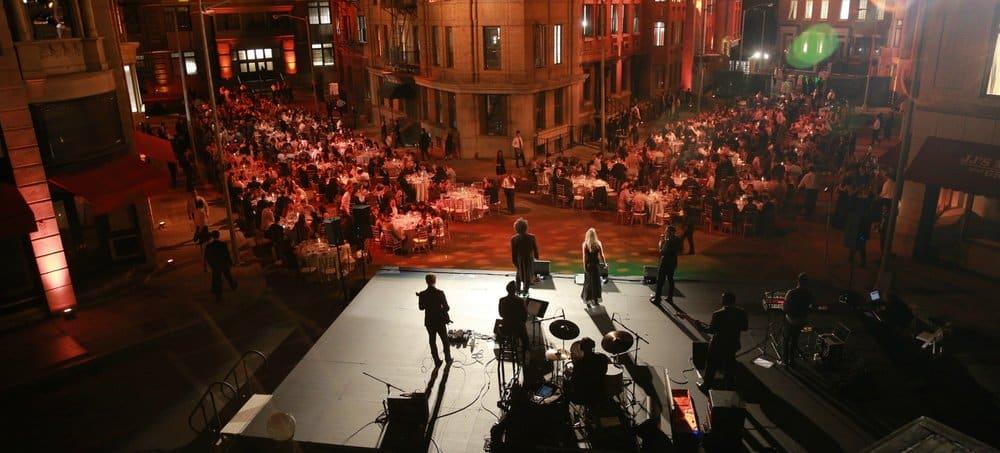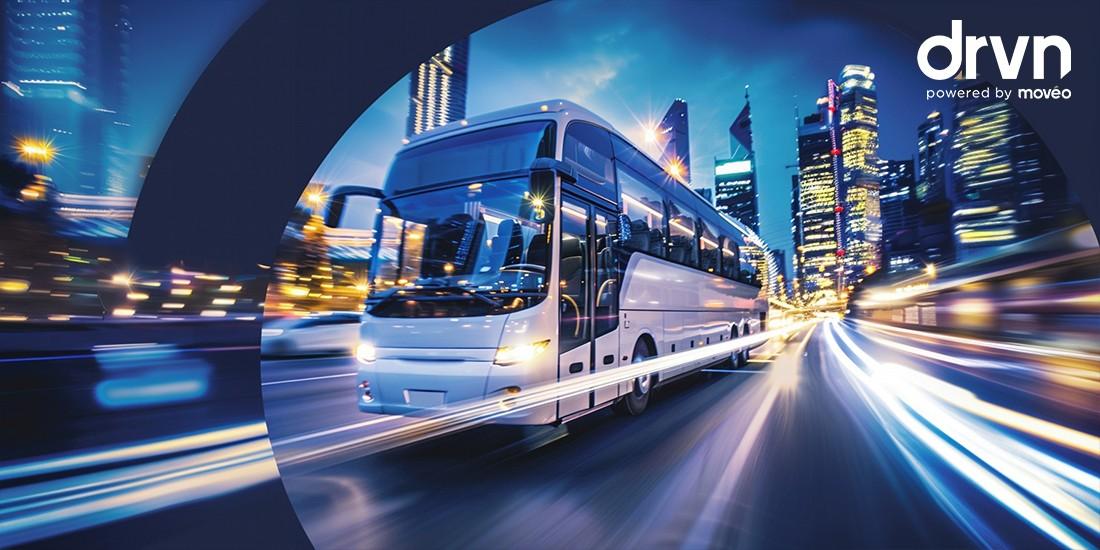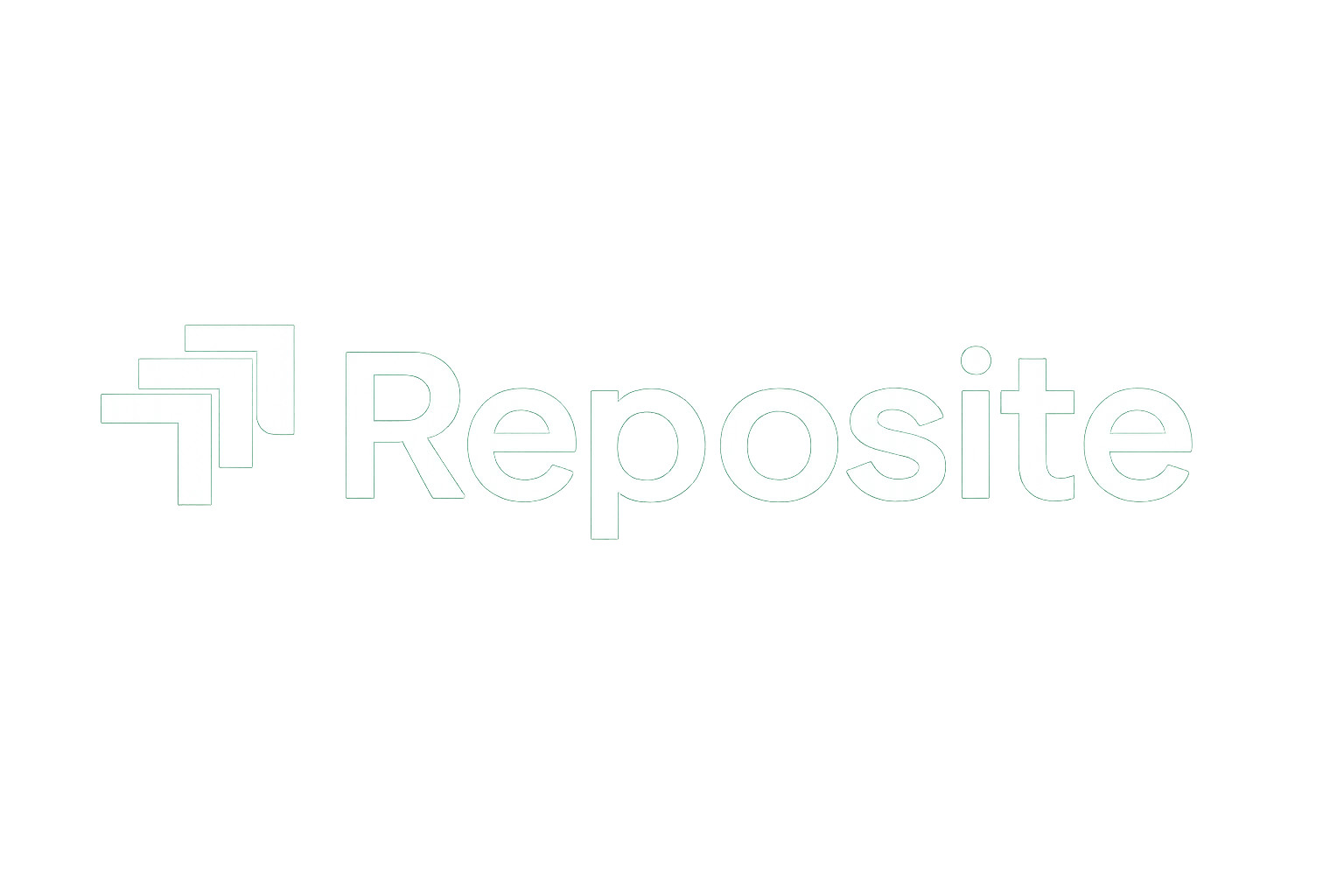关于我们
We have a range of rooms available for hire for either casual or regular times and rates. All rooms include tables, chairs, whiteboard, urn, fridge and TV unit. Capacity is dependent upon intended room setting. Hire fee schedule applies to all bookings. Discounts may be applicable. The floor plan and Conditions of Hire are available for viewing and downloading from our website page. If you are interested in hiring our facilities, please ring us on (08) 8372 5180 during office hours 8.30am-5pm Monday to Friday to discuss your needs and to arrange to view the space. HOWARD ROOM Suitable for small meetings (theatre style max 20 people; workshop style max 10 people). Doors can open out to children's playground. BOARD ROOM Suitable for small meetings (theatre style max 24 people; workshop style max 12 people) COMMUNITY ROOM Suitable for meetings or workshops (theatre style max 30 people; workshop style max 16 people). PARKVIEW ROOM Suitable for workshops and parties (theatre style max 60 people; workshop style max 50 people). Room overlooks park area. Includes stereo system and small kitchen servery. LOUNGE/DINING ROOM Suitable for workshops, seminars and parties (theatre style max 150 people; banquet style max 120 people). Includes access to main kitchen facility, table storeroom and stereo system. BANQUET ROOM Suitable for large functions (theatre style max 240 people; banquet style max 200 people). Features parquetry floor and elevated ceiling. Includes access to small kitchen servery, table storeroom, stereo system. Can include access to main kitchen. REAR FUNCTION AREA: combines BANQUET/LOUNGE/DINING & KITCHEN areas. Suitable for large functions requiring multiple or larger spaces. CRAFT STUDIO Suitable for small art classes (10-15 people). Includes tables, chairs and kiln.
场地详情
设施和服务
- Other decor(自带)
- 家具
- 桌布(自带)
- 轮椅无障碍
- 允许外部餐饮
- 允许饮酒
- 场地内厨房
- Other decor(自带)
- 家具
- 桌布(自带)
- 轮椅无障碍
- 允许外部餐饮
- 允许饮酒
- 场地内厨房
会议室
会议室

地点
到达这里
Nearby vendors












其他信息
取消政策
Cancellation policy applies to all bookings.
Additional details
Nearest Public Transport Stop 9 Fullarton Road, Bus Route 171
Fullarton Park Centre 常见问题
了解Fullarton Park Centre有关健康与安全、可持续性以及多样性和包容性的常见问题
可持续发展的做法
多元化和包容性
健康与安全
Please explain, if applicable, the carbon offsetting options you offer to corporations.
Please provide, if applicable, an e-mail address for a contact who can address any follow up questions relating to sustainability and social impact goals and initiatives.
Has your hotel taken steps to reduce single-use plastics, such as removing plastic straws (except upon request for guests with disabilities), stirrers and cotton buds? If yes, please provide detail as to the steps you have taken to reduce single use plastics?
Does your hotel generate (onsite) or purchase (offsite) renewable energy (beyond your utility's standard offerings)? If yes, please describe your practices for generating or purchasing renewable energy.
Does your hotel engage in activities to protect & restore the natural environment in which it is located (i.e. trees planted, coral reef restored, etc.)?
Will your hotel be imposing any additional fees for cleaning services? If yes, please specify those fees.
Are specific cleaning/disinfection routines in place for pillows, duvets and their covers, headboard, bathrobe etc.? If yes, please describe.
Please include a link to your public report on community impact if applicable.
Please provide any other comments you wish to make regarding your efforts/initiatives to obtain certification in these programs.
Please provide, if applicable, an e-mail address for a contact who can address any follow up questions relating to diversity, equity, and inclusion.
向 Cvent Supplier Network 报告一个与此场地简档有关的问题。


