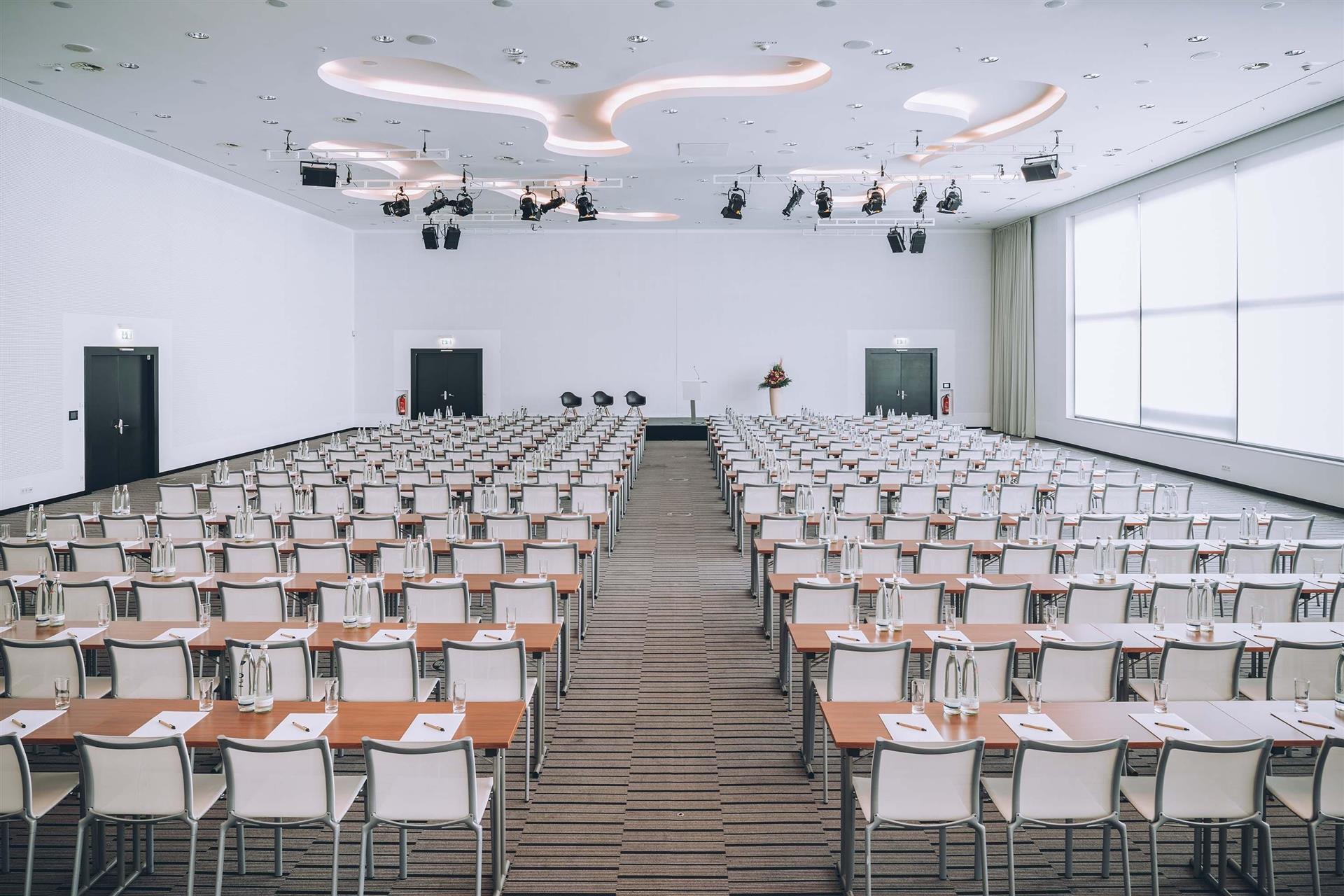¡Bienvenido a la red Cvent Supplier Network (CSN)! A continuación le indicamos cómo comenzar:


Titanic Chaussee Berlin





Acerca de nosotros
El Titanic Chaussee Berlin se encuentra en el corazón de Berlín, cerca de la estación central de tren y a solo unos minutos del museo de arte moderno Hamburger Bahnhof. Justo en las afueras del barrio más creativo de Berlín, Hackescher Markt, lleno de cultura vibrante, arquitectura de vanguardia, fabulosos restaurantes, bares e historia tangible. El hotel TITANIC, con sus 2.500 m² de espacio flexible para reuniones, ofrece instalaciones espaciosas y logísticamente refinadas para eventos exitosos de hasta 1500 invitados. Se puede acceder fácilmente al salón de baile a través del vestíbulo del hotel y tiene un área de 1.400 m² que se puede dividir en 3 secciones individuales. Otras siete salas de reuniones de entre 45 m² y 232 m² con luz natural se encuentran en el primer piso del hotel. Tras un largo día de reuniones, es hora de relajarse con una bebida en el bar del vestíbulo antes de descansar en el befine Sports & Spa de 3000 m² o darse un baño en nuestra gran piscina cubierta.
Detalles de la sede
Amenidades
- Acceso a Internet
- Llamadas (locales)
- Maletero
- Servicio de concierge
- Servicio de lavandería
- Servicio de mucama
- Vistas (a la ciudad)
- Con acceso para personas en sillas de ruedas
- Espacio (privado)
- Espacio (semi-privado)
- Permite las mascotas
- Restaurante en el sitio
- Se permite el uso de servicios de banquete externos
- Servicio de banquete en el sitio
- Tienda de regalos en el sitio
- Capacidades A/V
- Centro de negocios
- Videoconferencia
- Gimnasio
- Piscina techada
- Spa o salón de belleza
- Autobús
- Subterráneo
- Taxi
- Tren
- Área de escenario
- Muelle
- Paredes divisorias portátiles
- Sala de baile
- Internet de alta velocidad
- Acceso a Internet
- Llamadas (locales)
- Maletero
- Servicio de concierge
- Servicio de lavandería
- Servicio de mucama
- Vistas (a la ciudad)
- Con acceso para personas en sillas de ruedas
- Espacio (privado)
- Espacio (semi-privado)
- Permite las mascotas
- Restaurante en el sitio
- Se permite el uso de servicios de banquete externos
- Servicio de banquete en el sitio
- Tienda de regalos en el sitio
Fechas requeridas
Ventanas de prioridad que las sedes prefieren usar para tener eventos
Seasonal Availability
Do you want to know if your event is during the high or low season? Check the season availability for this hotel.Salas de reunión
Salas de reunión

Espacio de reunión
Nombre | Tamaño de sala | Altura del techo | Capacidad máx. | En forma de U | En mesas circulares | En mesitas de cóctel circulares | Teatro | Salón de clase | Sala de reuniones | Semicírculos crecientes (Cabaret) | Cuadrado hueco |
|---|---|---|---|---|---|---|---|---|---|---|---|
710,4 pies cuadrados - | 9,2 pies | 45 | 20 | 30 | 60 | 45 | 30 | 20 | 25 | 25 | |
484,4 pies cuadrados - | 9,2 pies | 25 | 15 | 20 | 40 | 25 | 18 | 15 | - | - | |
505,9 pies cuadrados - | 9,2 pies | 25 | 15 | 20 | 40 | 25 | 18 | 15 | - | - | |
1808,3 pies cuadrados - | 9,2 pies | 140 | 35 | 90 | 150 | 140 | 80 | 35 | - | 60 | |
764,2 pies cuadrados - | 9,2 pies | 60 | 20 | 30 | 60 | 45 | 30 | 20 | - | 25 | |
1883,7 pies cuadrados - | 9,2 pies | 150 | 35 | 90 | 150 | 140 | 80 | 35 | - | 60 | |
699,7 pies cuadrados - | 9,2 pies | 60 | 20 | 30 | 60 | 45 | 30 | 20 | - | 25 | |
2497,2 pies cuadrados - | 9,2 pies | 200 | 50 | 130 | 200 | 200 | 150 | 50 | - | 90 | |
15.048,0 pies cuadrados - | 23,0 pies | 1450 | 300 | 990 | 1450 | 1150 | 730 | 300 | - | 594 |
Habitaciones para huéspedes
Ubicación
Cómo llegar
Atracciones locales






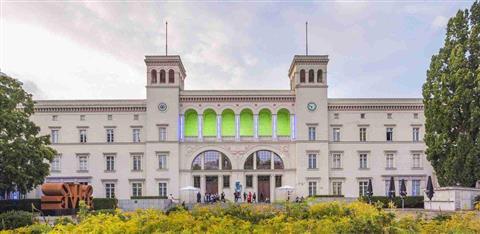



Nearby vendors
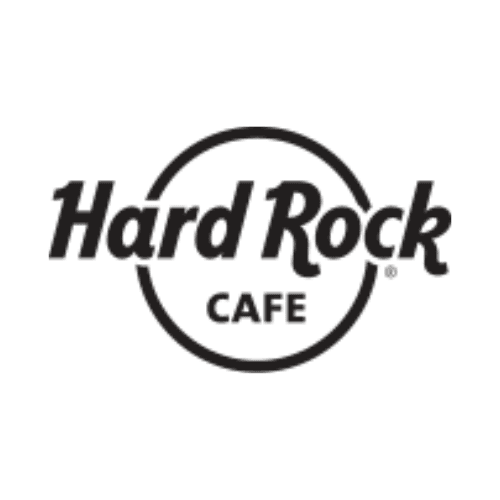

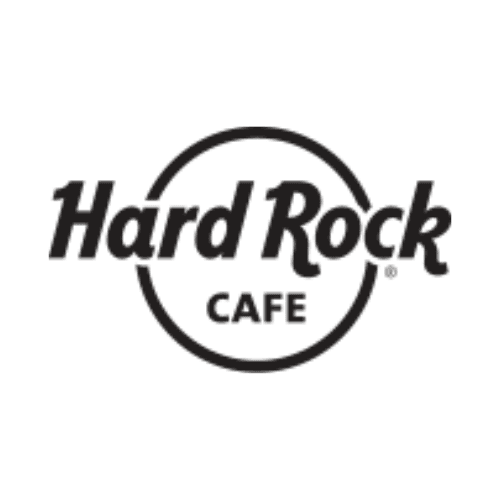




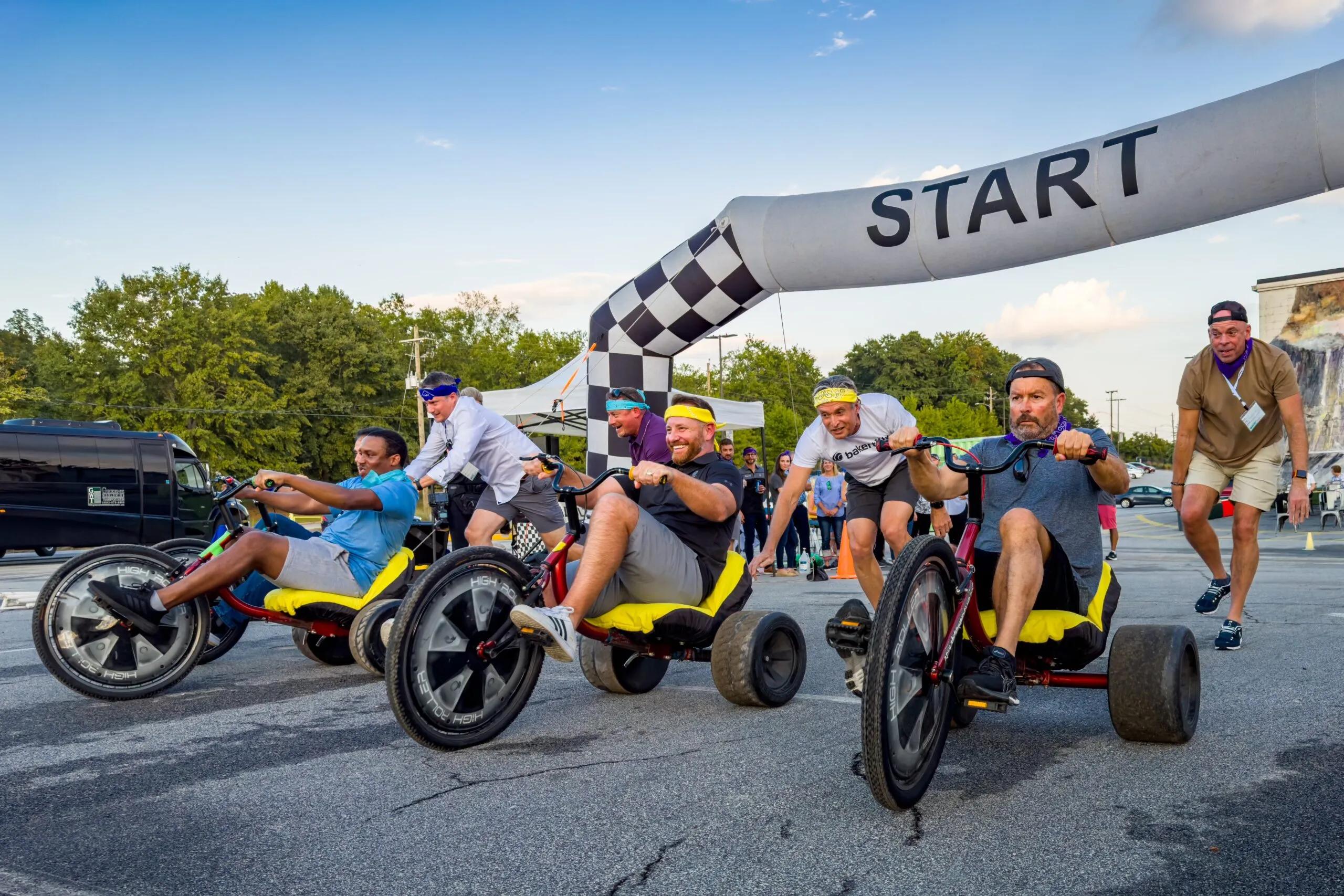



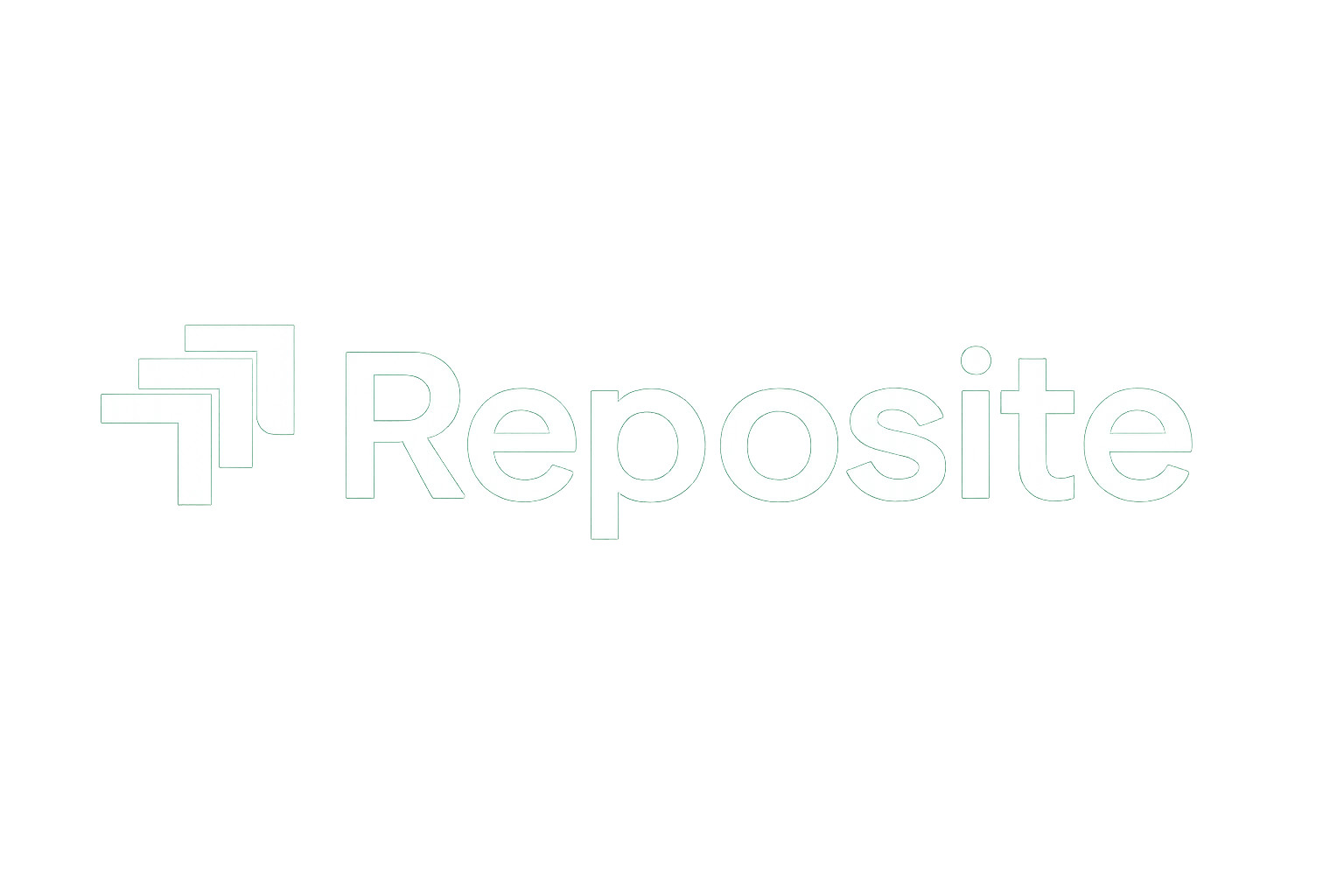
Información adicional
Restricciones de la instalación
No está permitido fumar en el edificio del hotel, pero hay un área designada para fumadores.
Additional details
Ofrecemos 177 plazas de aparcamiento en las plantas —1 donde se coloca la máquina de pago y —2. En la planta -1 hay un lavadero de autos disponible para sus necesidades y acceso directo a la planta -1 del hotel. El Hasir Hamburger se encuentra en el lado izquierdo del hotel y solo se puede acceder a él desde el exterior. Aquí vendemos variaciones de diferentes hamburguesas que incluyen hamburguesas de estilo turco o italiano y opciones vegetarianas.
Enlaces de sitios web
Síganos
Preguntas frecuentes sobre Titanic Chaussee Berlin
Explore las preguntas hechas con frecuencia sobre Titanic Chaussee Berlin respecto a la Salud y seguridad, Sostenibilidad, y Diversidad e inclusión
Prácticas sostenibles
Diversidad e inclusión
Salud y seguridad
Please explain, if applicable, the carbon offsetting options you offer to corporations.
Please provide, if applicable, an e-mail address for a contact who can address any follow up questions relating to sustainability and social impact goals and initiatives.
Has your hotel taken steps to reduce single-use plastics, such as removing plastic straws (except upon request for guests with disabilities), stirrers and cotton buds? If yes, please provide detail as to the steps you have taken to reduce single use plastics?
JA
Does your hotel generate (onsite) or purchase (offsite) renewable energy (beyond your utility's standard offerings)? If yes, please describe your practices for generating or purchasing renewable energy.
Does your hotel engage in activities to protect & restore the natural environment in which it is located (i.e. trees planted, coral reef restored, etc.)?
Will your hotel be imposing any additional fees for cleaning services? If yes, please specify those fees.
Are specific cleaning/disinfection routines in place for pillows, duvets and their covers, headboard, bathrobe etc.? If yes, please describe.
Please include a link to your public report on community impact if applicable.
Please provide any other comments you wish to make regarding your efforts/initiatives to obtain certification in these programs.
Please provide, if applicable, an e-mail address for a contact who can address any follow up questions relating to diversity, equity, and inclusion.
Reporte un problema con este perfil de sede a la red Cvent Supplier Network.














