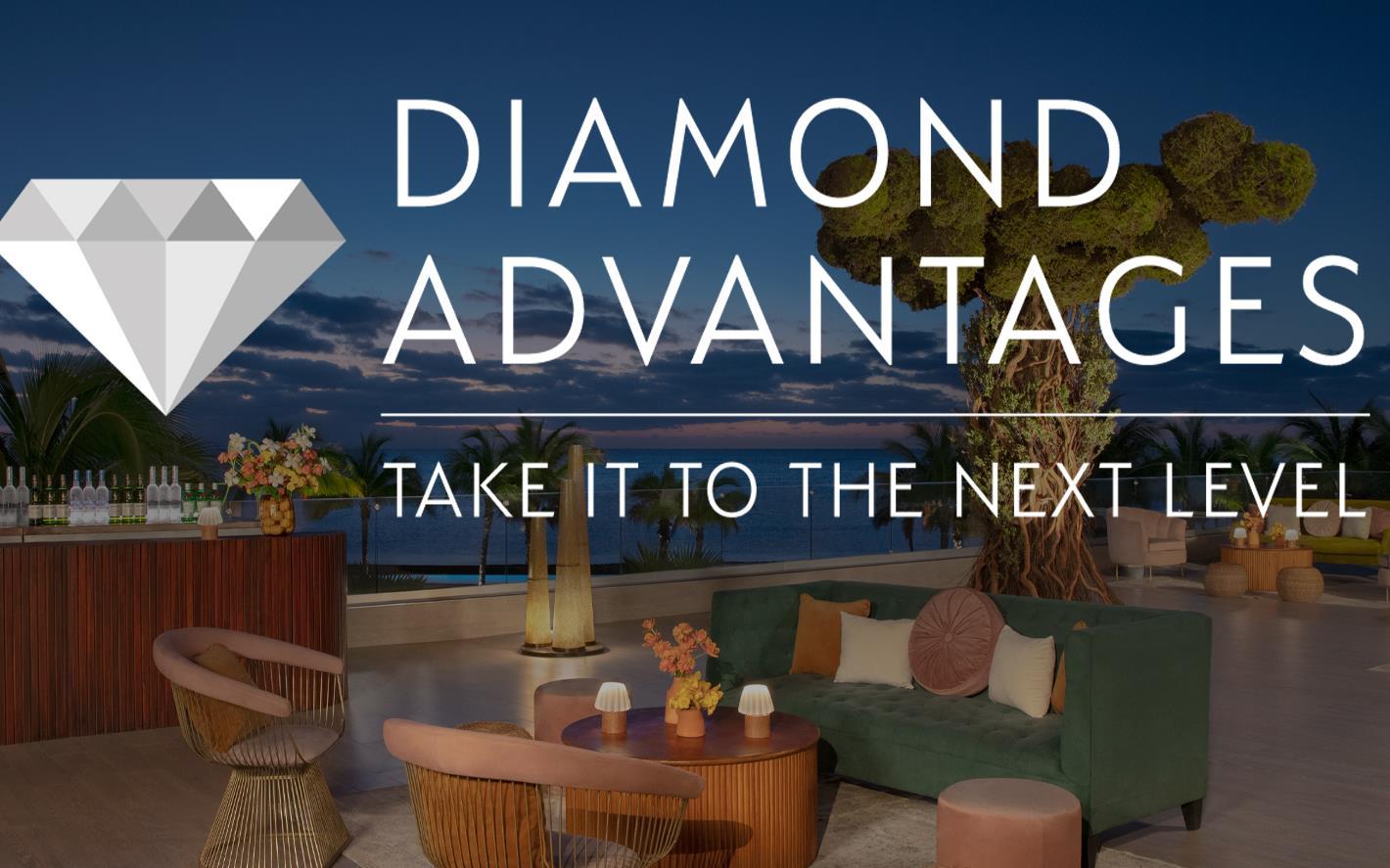Detalles de la habitación
meeting room principal, esta sala tiene una pared de ventana en el piso de la celda con vista a la laguna - cortinas opacas,
Capacidades:
Banquete: 500 personas
Aula: 360 personas
Teatro: 800 personas
Cóctel 600 pers
Tamaño de sala
9265 pies cuadrados
Altura del techo
16,4 pies
Tamaño de la sala
111 x 78 pies cuad.
Capacidad máx.
800
Capacidades de la sala de reunión

En mesas circulares
500

Salón de clase
360

En mesitas de cóctel circulares
600

Semicírculos crecientes (Cabaret)
400

Cuadrado hueco
260
Conferencia real
150

Teatro
800

En forma de U
140
Otro
Con acceso para personas en sillas de ruedas
Acceso a Internet
Espacio (privado)
Ready to send your inquiry?
Ready to send your inquiry?


