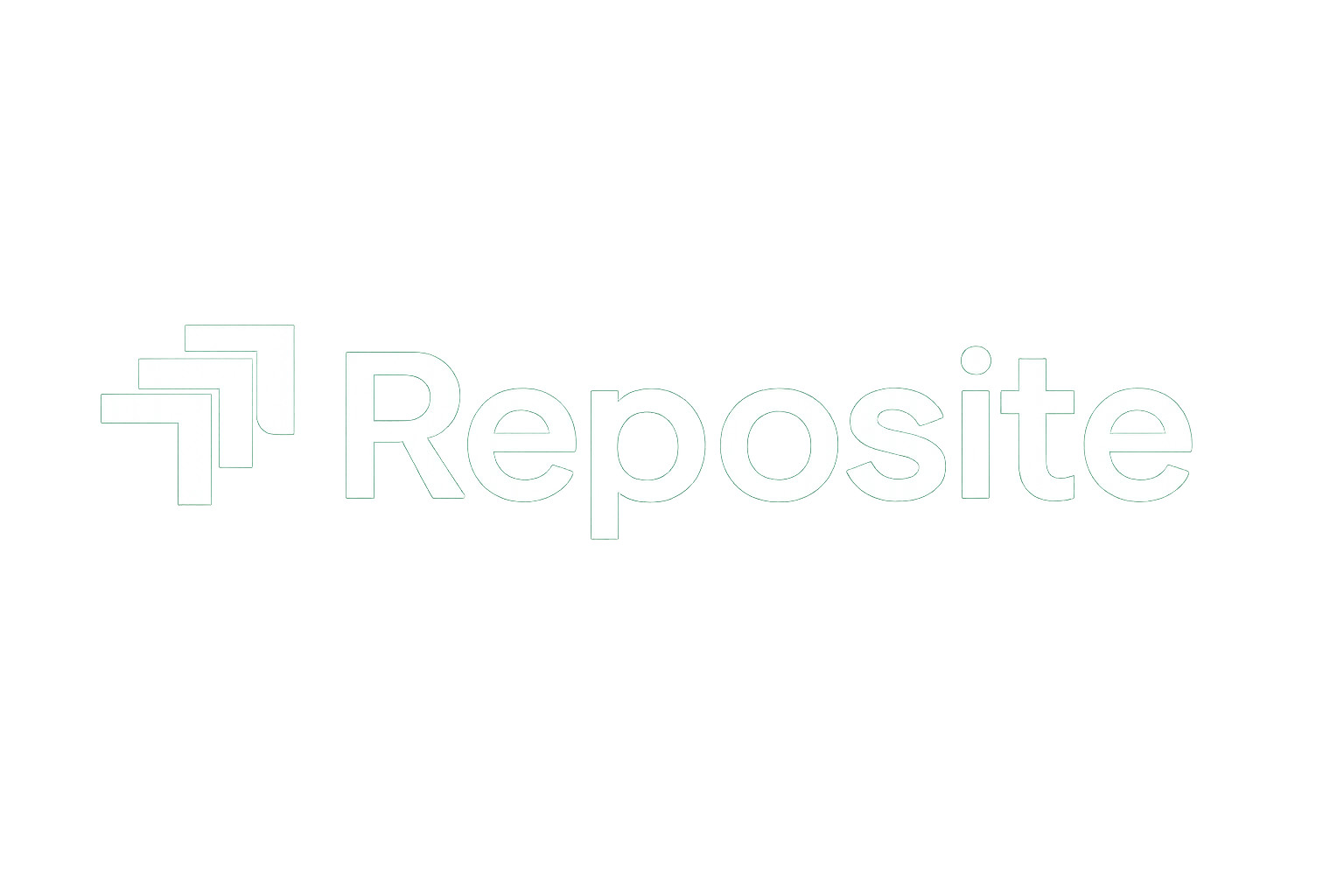
Buscar
Comparta los detalles del evento, encuentre sedes y agréguelas a su listaEnviar solicitud
Estudie las sedes elegidas y mande una solicitud
Reservación
Compare las propuestas y reserve el espacio ideal para su eventoAbbey Theatre
Detalles de la sede
Amenidades
- Acceso a Internet
- Con acceso para personas en sillas de ruedas
- Espacio (al aire libre)
- Espacio (privado)
- Espacio (semi-privado)
- Iluminación
- Mantelería
- Mobiliario
- Other decor
- Consumo de bebidas alcohólicas permitido
- Se permite el uso de servicios de banquete externos
- Acceso a Internet
- Con acceso para personas en sillas de ruedas
- Espacio (al aire libre)
- Espacio (privado)
- Espacio (semi-privado)
- Iluminación
- Mantelería
- Mobiliario
- Other decor
- Consumo de bebidas alcohólicas permitido
- Se permite el uso de servicios de banquete externos
Salas de reunión
Salas de reunión

Espacio de reunión
Nombre | Tamaño de sala | Capacidad máx. | En forma de U | En mesas circulares | En mesitas de cóctel circulares | Teatro | Salón de clase | Sala de reuniones | Semicírculos crecientes (Cabaret) | Cuadrado hueco | Tipo programa de debate |
|---|---|---|---|---|---|---|---|---|---|---|---|
Abbey Auditorium | 333 pies cuadrados 17,5 x 19 pies cuad. | 492 | - | - | - | 492 | - | - | - | - | 492 |
Yeats Lounge | 115 pies cuadrados 16 x 7,2 pies cuad. | 100 | 20 | 56 | 220 | 492 | 30 | 20 | 28 | - | 80 |
Peacock Auditorium | 94 pies cuadrados 11 x 8,5 pies cuad. | 128 | - | - | - | 128 | - | - | - | - | 128 |
Peacock Gallery | 67 pies cuadrados 11,1 x 6 pies cuad. | 50 | 20 | 30 | 128 | 50 | 25 | 12 | - | - | 50 |
Rehearsal Room & Rooftop Terrace | 123 pies cuadrados 14,4 x 8,5 pies cuad. | 140 | 40 | 48 | 140 | 100 | 60 | 25 | 30 | 35 | - |
Wedding | 333 pies cuadrados - | - | - | - | - | - | - | - | - | - | - |
Ubicación
Cómo llegar
Nearby vendors












Información adicional
Seguro del evento
Es obligatorio tener seguro para el evento.
Additional details
The Abbey Auditorium features red velvet tiered seating for 492 guests and the adjoining Yeats Lounge for up to 80 guests. Your speakers and presenters can take to the most historic stage in Ireland accompanied by unique backdrops from the Abbey’s current performance. The Peacock Auditorium seats 128 participants and is a quirky space for those looking for something different, also featuring the Peacock Gallery. Your choice of space is refreshing and commands your audience attention. All spaces are self-contained with toilets, cloakrooms and breakout areas making your event convenient and efficient. Stage Access Audio & Technical Support LCD & Screen Microphones & Podium Free Wi-Fi Coffee Deck Breakout space Box Office Voice Coaching Event Co-ordination Nearby Car Parking Our creative team are on hand to help you achieve your event goals so feel free to challenge us for some fun ideas to make your event even more effective and memorable.
Preguntas frecuentes sobre Abbey Theatre
Explore las preguntas hechas con frecuencia sobre Abbey Theatre respecto a la Salud y seguridad, Sostenibilidad, y Diversidad e inclusión
Prácticas sostenibles
Diversidad e inclusión
Salud y seguridad
Please explain, if applicable, the carbon offsetting options you offer to corporations.
Please provide, if applicable, an e-mail address for a contact who can address any follow up questions relating to sustainability and social impact goals and initiatives.
Has your hotel taken steps to reduce single-use plastics, such as removing plastic straws (except upon request for guests with disabilities), stirrers and cotton buds? If yes, please provide detail as to the steps you have taken to reduce single use plastics?
Does your hotel generate (onsite) or purchase (offsite) renewable energy (beyond your utility's standard offerings)? If yes, please describe your practices for generating or purchasing renewable energy.
Does your hotel engage in activities to protect & restore the natural environment in which it is located (i.e. trees planted, coral reef restored, etc.)?
Will your hotel be imposing any additional fees for cleaning services? If yes, please specify those fees.
Are specific cleaning/disinfection routines in place for pillows, duvets and their covers, headboard, bathrobe etc.? If yes, please describe.
Please include a link to your public report on community impact if applicable.
Please provide any other comments you wish to make regarding your efforts/initiatives to obtain certification in these programs.
Please provide, if applicable, an e-mail address for a contact who can address any follow up questions relating to diversity, equity, and inclusion.
Reporte un problema con este perfil de sede a la red Cvent Supplier Network.
