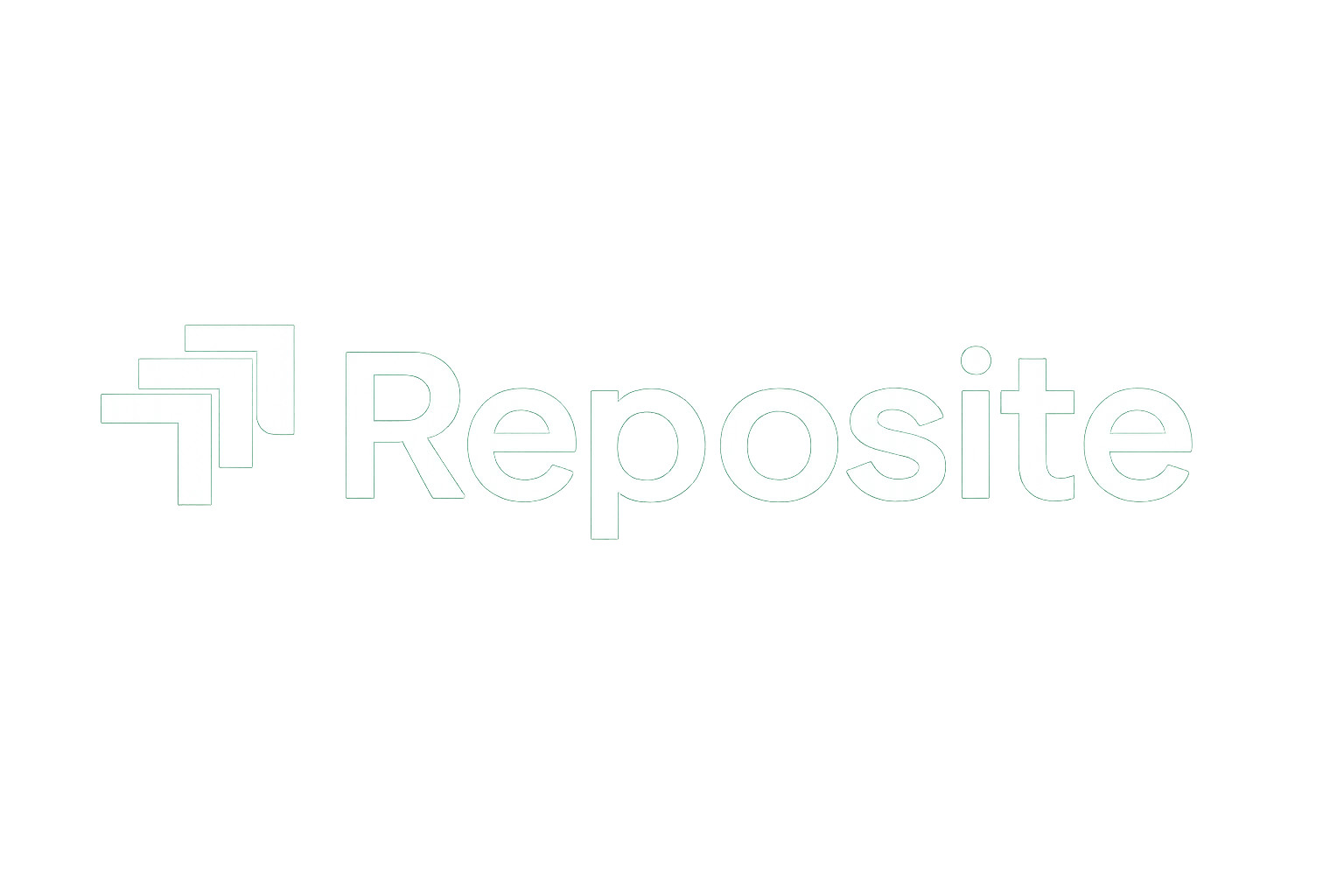
Search
Tell us about your event, find venues, and add them to your venue list.Send request
Review your selected venues and send request
Booking
Compare proposals and book your ideal event spaceDW Stadium





About us
Located in the heart of the North West of England, the DW Stadium is home to Wigan Athletic Football Club and Wigan Warriors Rugby Football League Club. The DW Stadium is a versatile venue with an on-site 120 restaurant, 12 flexible meeting rooms and event space, including the South Stand which can accommodate up to 1000 people over two floors. All our meeting spaces can be equipped with the latest presentation, communication technology and free Wi-Fi. In addition to the lounges and restaurant, the stadium offers exclusive use of its 'behind the scenes' areas. To make your event even more memorable, ask us about using the Manager's Office, Changing Rooms, Interview Rooms and Press Lounge. These areas provide a superb setting for motivational sessions, team building, interviews and networking - in fact for any event you need inspiration for.
Venue Details
Amenities
- Furniture
- Internet access
- Lighting
- Onsite restaurant
- Other decor
- Space (outdoor)
- Space (private)
- Table linens
- Wheelchair accessible
- Dance floor
- Portable heaters
- Staging area
- Alcohol allowed
- Onsite catering
- Furniture
- Internet access
- Lighting
- Onsite restaurant
- Other decor
- Space (outdoor)
- Space (private)
- Table linens
- Wheelchair accessible
- Dance floor
- Portable heaters
- Staging area
- Alcohol allowed
- Onsite catering
Meeting rooms
Meeting rooms

Meeting space
Name | Room size | Ceiling height | Maximum capacity | U-Shape | Banquet rounds | Theater | Classroom | Boardroom | Crescent rounds (Cabaret) |
|---|---|---|---|---|---|---|---|---|---|
Westwood Lounge | | 4,036.5 sq. ft. 54.1 x 74.1 sq. ft. | 8.9 ft. | 120 | 32 | 120 | 100 | 50 | 45 | 72 |
Heineken Lounge | | 5,016.0 sq. ft. 67.6 x 74.1 sq. ft. | 8.9 ft. | 120 | 32 | 120 | 100 | 50 | 45 | 72 |
DW Sport Fitness Lounge | | 8,202.1 sq. ft. 124.6 x 65.9 sq. ft. | 10.2 ft. | 500 | - | 420 | 500 | 200 | - | 256 |
Executive Suite 1-4 | | 484.4 sq. ft. 20.7 x 10.5 sq. ft. | 7.5 ft. | 24 | - | 12 | 24 | - | 12 | - |
Players Lounge | | 1,431.6 sq. ft. 41.7 x 34.4 sq. ft. | 7.9 ft. | 60 | - | - | 60 | - | - | 32 |
Chairman's Suite | | 1,033.3 sq. ft. 45.9 x 23.0 sq. ft. | 7.5 ft. | 40 | - | 12 | 40 | 27 | 28 | 20 |
Dave Whelan President's Suite | | 484.4 sq. ft. 20.7 x 23.6 sq. ft. | 7.5 ft. | 40 | 18 | 20 | 40 | - | 16 | 24 |
Marquee | | 6,587.5 sq. ft. 118.1 x 31.8 sq. ft. | 11.2 ft. | 500 | - | 390 | 500 | 200 | - | 256 |
Springfield Lounge | | 8,116.0 sq. ft. 196.9 x 42.7 sq. ft. | 8.9 ft. | 280 | 70 | 280 | 200 | 120 | 80 | 104 |
Location
Getting Here
Nearby vendors











Additional Information
Additional details
Wigan is located between the major cities of Manchester and Liverpool. Nestled in the heart of the regions motorway network, Wigan has quick and easy access from the rest of the UK via M62, East Lancs (A580), M6, M58 and the M61. Rail links are exceptional. Frequent, direct services to London are available with a travel time of approximately two hours, direct routes to Manchester and Liverpool in about 30 minutes and Birmingham in one and a half hours. Wigan is well located to both Manchester International Airport and Liverpool John Lennon Airport, linking the area to the rest of the world.
DW Stadium Frequently Asked Questions
Explore frequently asked questions from the DW Stadium regarding Health and Safety, Sustainability, and Diversity and Inclusion
Sustainable Practices
Diversity and Inclusion
Health and Safety
Please explain, if applicable, the carbon offsetting options you offer to corporations.
Please provide, if applicable, an e-mail address for a contact who can address any follow up questions relating to sustainability and social impact goals and initiatives.
Has your hotel taken steps to reduce single-use plastics, such as removing plastic straws (except upon request for guests with disabilities), stirrers and cotton buds? If yes, please provide detail as to the steps you have taken to reduce single use plastics?
Does your hotel generate (onsite) or purchase (offsite) renewable energy (beyond your utility's standard offerings)? If yes, please describe your practices for generating or purchasing renewable energy.
Does your hotel engage in activities to protect & restore the natural environment in which it is located (i.e. trees planted, coral reef restored, etc.)?
Will your hotel be imposing any additional fees for cleaning services? If yes, please specify those fees.
Are specific cleaning/disinfection routines in place for pillows, duvets and their covers, headboard, bathrobe etc.? If yes, please describe.
Please include a link to your public report on community impact if applicable.
Please provide any other comments you wish to make regarding your efforts/initiatives to obtain certification in these programs.
Please provide, if applicable, an e-mail address for a contact who can address any follow up questions relating to diversity, equity, and inclusion.
Report an issue with this venue profile to the Cvent Supplier Network.
