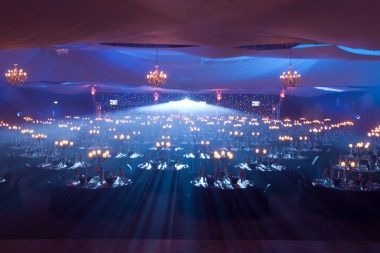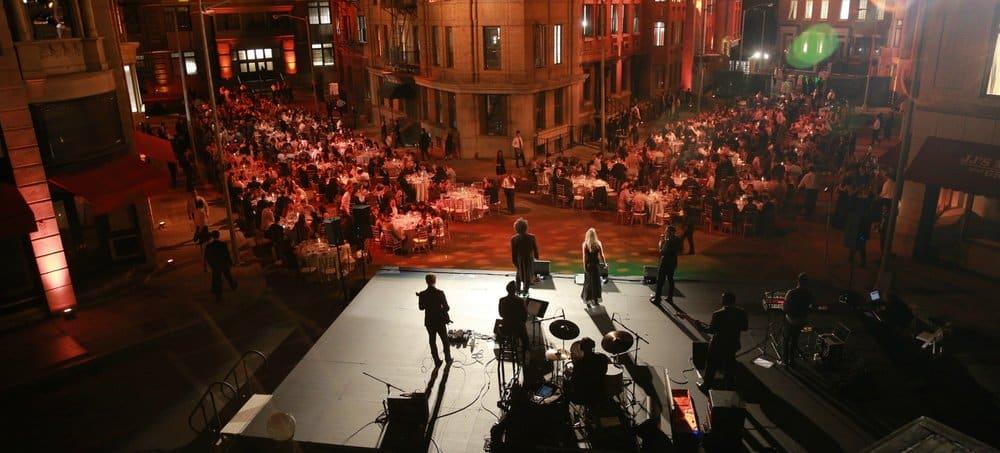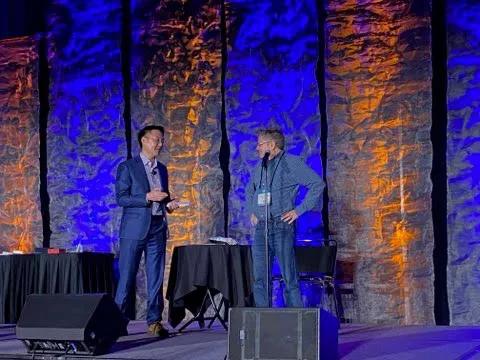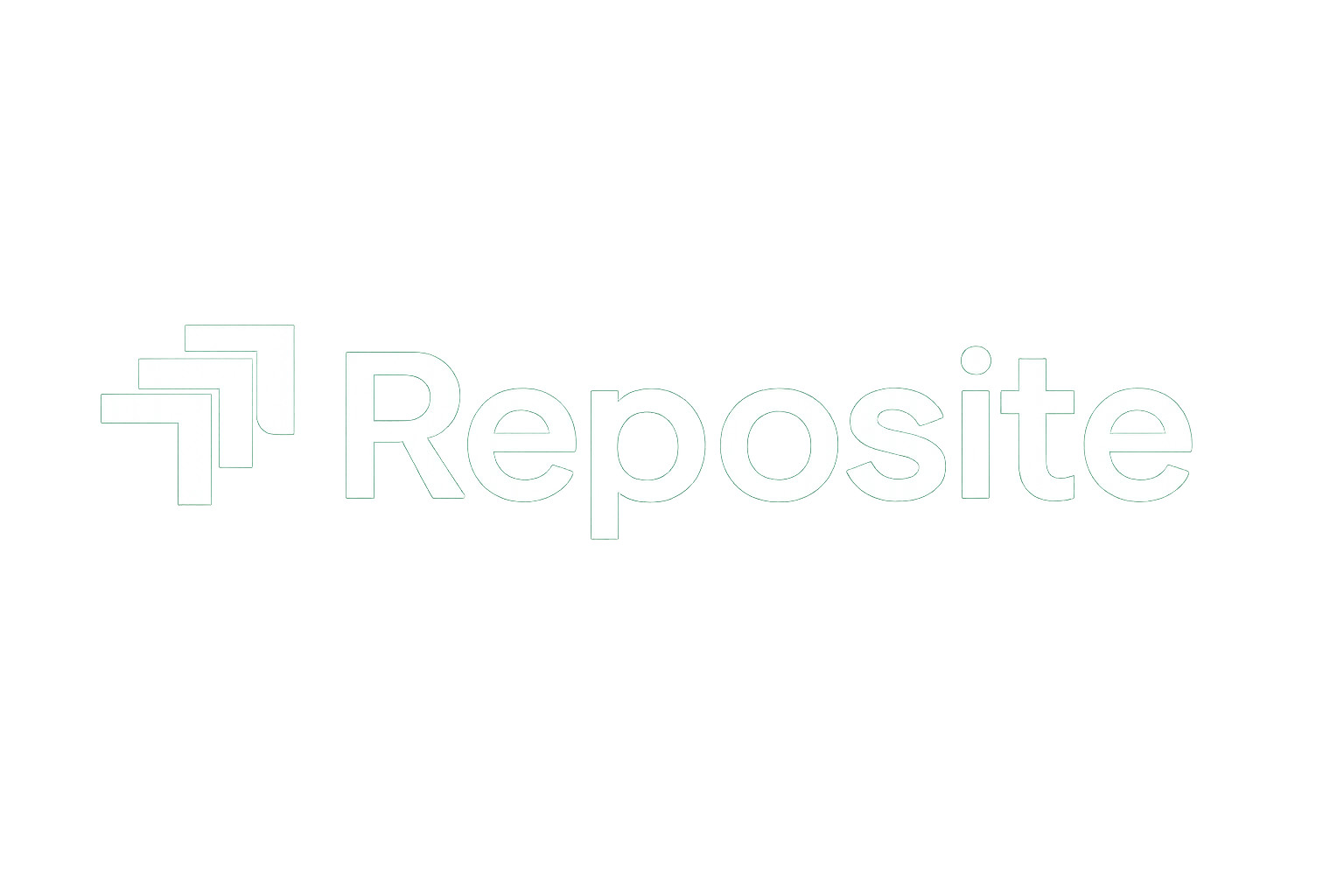Cvent Supplier Network'e (CSN) hoş geldiniz! Başlamak için yapmanız gerekenler:


Perth HPC





Hakkımızda
Since opening its doors in 1986, over 10 million patrons have utilised the world class facilities of Perth HPC (formerly Challenge Stadium) for a wide variety of sporting, recreational and commercial activities. The centre has played host to numerous outstanding national and international sporting events including the highly successful 6th and 8th FINA Swimming Championships - never before in the history of the event has a city hosted this prestigious event twice. Today Perth HPC is firmly established as one of Australia's leading multi-purpose venues. Each year over 1,000,000 people visit the venue for a variety of events, activities and training purposes. The $2 million headquarters of the WA Institute of Sport, providing our elite athletes with state of the art training facilities and support staff. Events hosted at Perth HPC include international and national sporting events, exhibitions, concerts, functions and seminars. A wide variety of community programmes are on offer for toddlers and teens, adults and the elderly and the Fitness Centre gives members access to a dedicated gymnasium and circuit room, fitness and deep water fitness classes and the aquatic centre.
Mekan Ayrıntıları
İmkanlar
Rekreasyonel faaliyetler
- Açık havuz
- Kapalı havuz
- Sağlık kulübü
Olanaklar
- Alan (Özel)
Rekreasyonel faaliyetler
- Açık havuz
- Kapalı havuz
- Sağlık kulübü
Olanaklar
- Alan (Özel)
Toplantı odaları
Toplantı odaları

Toplantı yeri
Ad | Oda büyüklüğü | Maksimum kapasite | U şekilli | Banket yuvarlak masa | Kokteyl yuvarlak masa | Tiyatro | Sınıf | Toplantı Odası |
|---|---|---|---|---|---|---|---|---|
Lecture Theatre | 1 fitkare - | 220 | - | - | - | 220 | - | - |
Champions Club | 1 fitkare - | 250 | 25 | 100 | 250 | 100 | 60 | 20 |
Executive Suite | 1 fitkare - | 80 | 20 | 40 | 80 | 40 | - | 15 |
Main Arena | 1 fitkare - | 1300 | - | 1300 | - | - | - | - |
Konum
Ulaşım
Nearby vendors













Perth HPC Sık Sorulan Sorular
Sağlık & Güvenlik, Sürdürülebilirlik ve Çeşitlilik & Kapsayıcılık konularında Perth HPC tarafından sıkça sorulan sorulara göz atın
Sürdürülebilir uygulamalar
Çeşitlilik ve Kapsayıcılık
Sağlık ve güvenlik
Please explain, if applicable, the carbon offsetting options you offer to corporations.
Please provide, if applicable, an e-mail address for a contact who can address any follow up questions relating to sustainability and social impact goals and initiatives.
Has your hotel taken steps to reduce single-use plastics, such as removing plastic straws (except upon request for guests with disabilities), stirrers and cotton buds? If yes, please provide detail as to the steps you have taken to reduce single use plastics?
Does your hotel generate (onsite) or purchase (offsite) renewable energy (beyond your utility's standard offerings)? If yes, please describe your practices for generating or purchasing renewable energy.
Does your hotel engage in activities to protect & restore the natural environment in which it is located (i.e. trees planted, coral reef restored, etc.)?
Will your hotel be imposing any additional fees for cleaning services? If yes, please specify those fees.
Are specific cleaning/disinfection routines in place for pillows, duvets and their covers, headboard, bathrobe etc.? If yes, please describe.
Please include a link to your public report on community impact if applicable.
Please provide any other comments you wish to make regarding your efforts/initiatives to obtain certification in these programs.
Please provide, if applicable, an e-mail address for a contact who can address any follow up questions relating to diversity, equity, and inclusion.
Bu mekan profiliyle ilgili bir sorunu Cvent Supplier Network'e bildirin.

