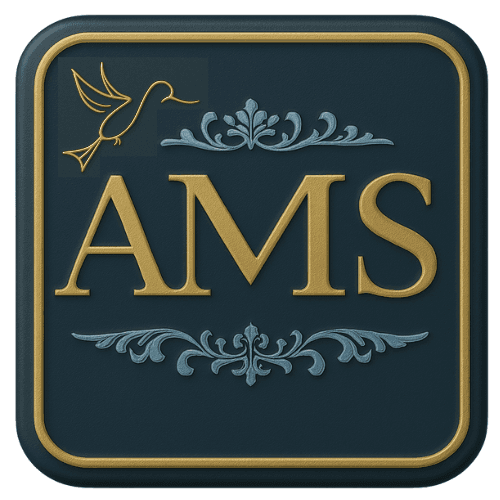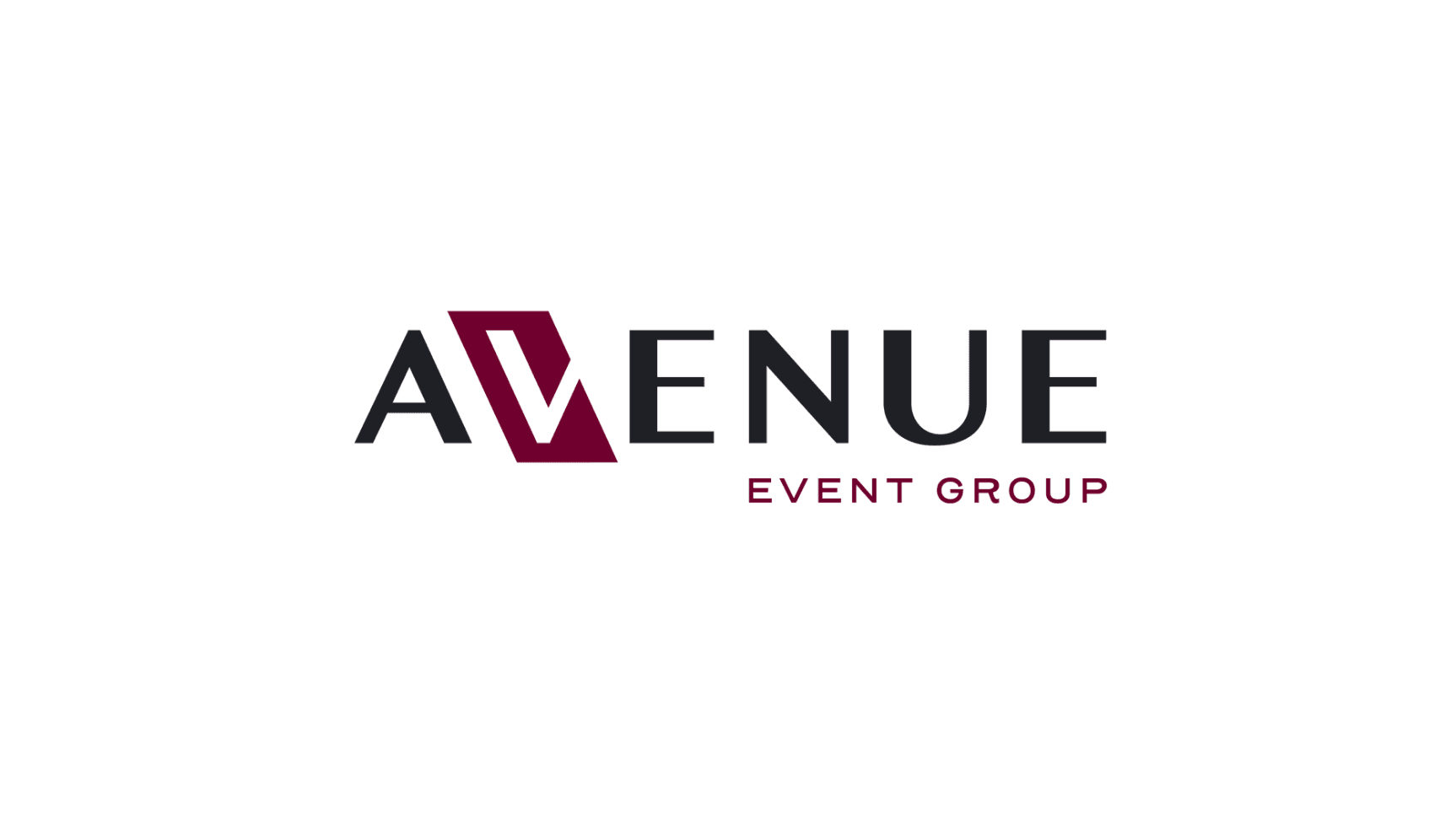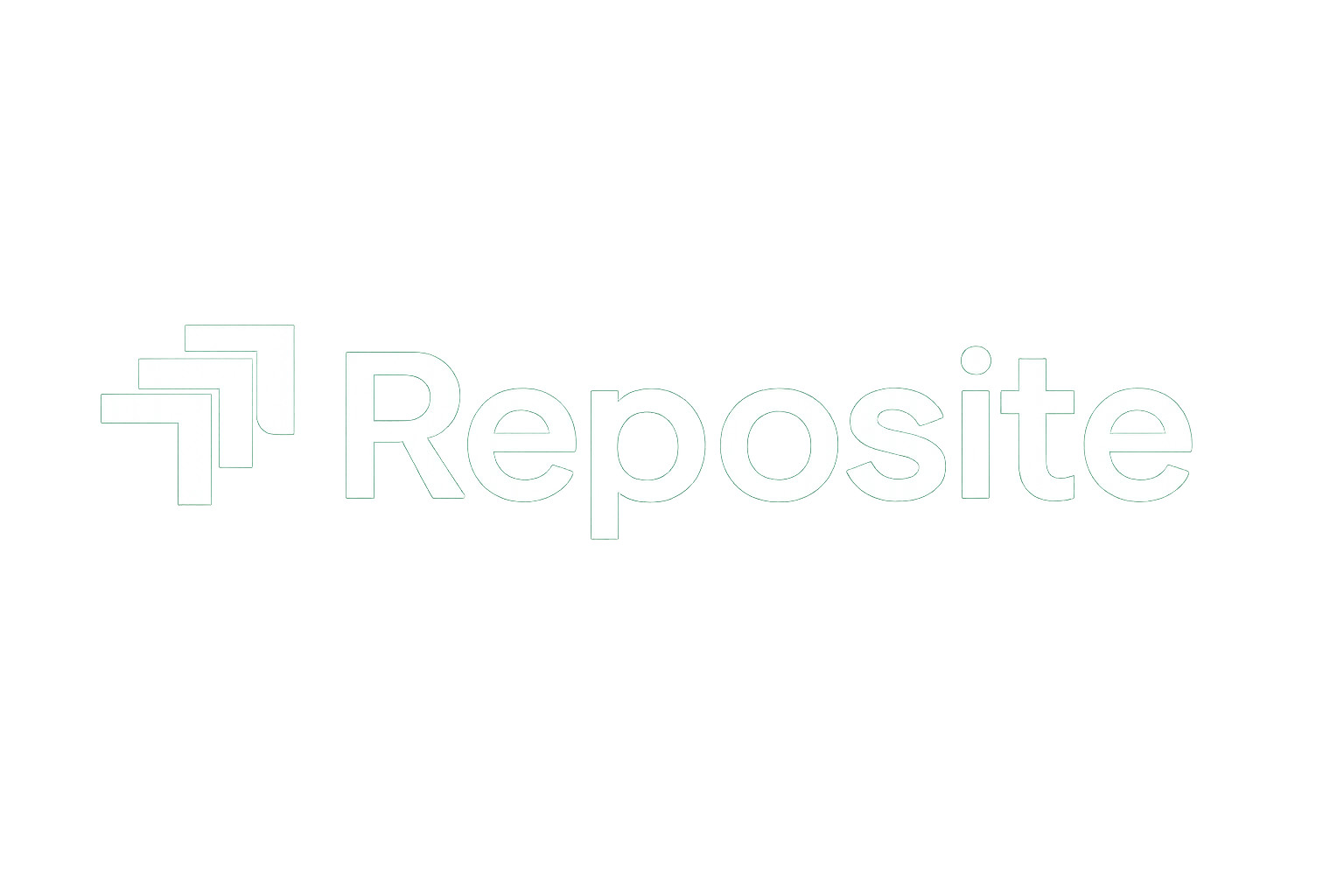Welkom bij het Cvent Supplier Network (CSN)! Zo gaat u aan de slag:


Reno Events Center
Locatiedetails
Voorzieningen
- AV-mogelijkheden
- AV-mogelijkheden (Zelf meenemen)
- Internettoegang
- Meubilair
- Meubilair (Zelf meenemen)
- Rolstoeltoegankelijk
- Ruimte (privé)
- Verlichting
- Verlichting (Zelf meenemen)
- Dansvloer
- Draagbare wanden
- Laadperron
- Podium
- Catering ter plaatse
- AV-mogelijkheden
- AV-mogelijkheden (Zelf meenemen)
- Internettoegang
- Meubilair
- Meubilair (Zelf meenemen)
- Rolstoeltoegankelijk
- Ruimte (privé)
- Verlichting
- Verlichting (Zelf meenemen)
- Dansvloer
- Draagbare wanden
- Laadperron
- Podium
- Catering ter plaatse
Vergaderzalen
Vergaderzalen

Vergaderruimte
Naam | Afmeting zaal |
|---|---|
Meeting Room (10) | 5.957 ft² - |
Locatie
Bereikbaarheid
Nearby vendors












Extra informatie
Additional details
7500 zitplaatsen die zijn verdeeld in telescopische zitplaatsen in het stadion, zitplaatsen op het balkon en op de vloer; vier snackbars; twee vrachtdeuren van 20 voet bieden gemakkelijke drive-in toegang tot de faciliteit; twee laadkades, kleedkamers achter de schermen met een eethoek; draadloos internet en LAN-toegang; rolstoeltoegankelijke ingangen; op de tweede verdieping biedt de faciliteit 10 vergaderruimten of suitekamers, variërend van 400 tot 127 vierkante meter, voor een totaal van 5957 vierkante meter aan diverse, bruikbare ruimte met zitgelegenheid op het balkon.
Veelgestelde vragen over Reno Events Center
Bekijk veelgestelde vragen van Reno Events Center over gezondheid en veiligheid, duurzaamheid en diversiteit en inclusie.
Duurzame bedrijfsvoering
Diversiteit en inclusie
Gezondheid en veiligheid
Please explain, if applicable, the carbon offsetting options you offer to corporations.
Please provide, if applicable, an e-mail address for a contact who can address any follow up questions relating to sustainability and social impact goals and initiatives.
Has your hotel taken steps to reduce single-use plastics, such as removing plastic straws (except upon request for guests with disabilities), stirrers and cotton buds? If yes, please provide detail as to the steps you have taken to reduce single use plastics?
Does your hotel generate (onsite) or purchase (offsite) renewable energy (beyond your utility's standard offerings)? If yes, please describe your practices for generating or purchasing renewable energy.
Does your hotel engage in activities to protect & restore the natural environment in which it is located (i.e. trees planted, coral reef restored, etc.)?
Will your hotel be imposing any additional fees for cleaning services? If yes, please specify those fees.
Are specific cleaning/disinfection routines in place for pillows, duvets and their covers, headboard, bathrobe etc.? If yes, please describe.
Please include a link to your public report on community impact if applicable.
Please provide any other comments you wish to make regarding your efforts/initiatives to obtain certification in these programs.
Please provide, if applicable, an e-mail address for a contact who can address any follow up questions relating to diversity, equity, and inclusion.
Meld een probleem in dit locatieprofiel aan het Cvent Supplier Network.
