당사에 관한 정보
Warwick Seattle is conveniently located within walking distance to many of Seattle's attractions such as Pike Place Market, the historic waterfront, Seattle Center, home of the Seattle Space Needle, MoPOP (formerly Experience Music Project), Chihuly Garden & Glass, Seattle Opera and Pacific Northwest Ballet. The hotel is located just a few flocks away from the business and world-class shopping districts, while the Washington State Convention and Trade Center is just 8 blocks away, and within the vibrant Belltown area, which boasts some of the city’s most popular restaurants and entertainment venues. The preferred choice for business and leisure travelers, Warwick Seattle offers fine accommodations boasting private 'Juliet' balconies and a host of amenities - all in an atmosphere of relaxed elegance and sophisticated charm. Warwick Seattle offers a welcoming atmosphere and a host of stylish, sophisticated touches. From the hotel's Reception Desk, to our Concierge and fashionable Margaux restaurant, guests of Warwick Seattle can enjoy personal attention, professional service and a range of fine amenities. For business and social events, Warwick Seattle offers 2,000 square feet of flexible meeting and banquet space, catered exclusively by Margaux.
개최지 세부사항
업계 등급
편의 시설
객실 기능 및 손님 서비스
- 가방 보관소
- 룸서비스
- 뷰 (도심)
- 음성 사서함
- 인터넷 액세스
- 전화 (무료)
- 전화 (지역)
- 컨시어지 서비스
시설
- 공간 (전용)
- 현장 보안
- 현장 캐더링
- 현장의 식당
- 휠체어 사용 가능
비지니스 서비스
- 시청각 기능
- 업무 센터
레크리에이션 활동
- 실내 수영장
- 월풀 욕조
- 헬스클럽
교통편
- 공항 셔틀
- 기차
- 버스
- 지하철
- 택시
객실 기능 및 손님 서비스
- 가방 보관소
- 룸서비스
- 뷰 (도심)
- 음성 사서함
- 인터넷 액세스
- 전화 (무료)
- 전화 (지역)
- 컨시어지 서비스
시설
- 공간 (전용)
- 현장 보안
- 현장 캐더링
- 현장의 식당
- 휠체어 사용 가능
비지니스 서비스
- 시청각 기능
- 업무 센터
Seasonal Availability
Do you want to know if your event is during the high or low season? Check the season availability for this hotel.회의실
회의실

회의 공간
회의실 평면도




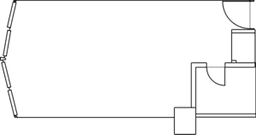

객실
위치
오는 방법
지역 명소
SIFF Cinema Downtown

Chihuly Garden & Glass
Washington State Convention Center
Victoria Clipper
University of Washington
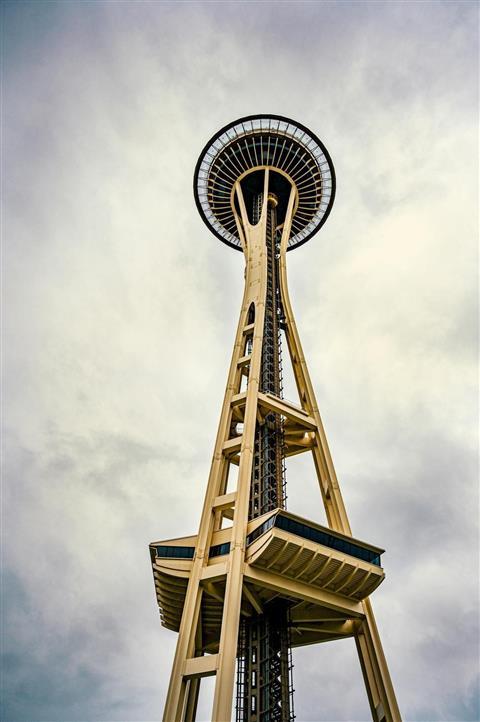
Space Needle
Seattle Convention and Visitors Bureau

Safeco Field / CenturyLink Field

Seattle Art Museum
Pacific Science Center
Pacific Northwest Ballet at Marion Oliver McCaw Hall

MoPOP (formerly Experience Music Project)
Nearby vendors

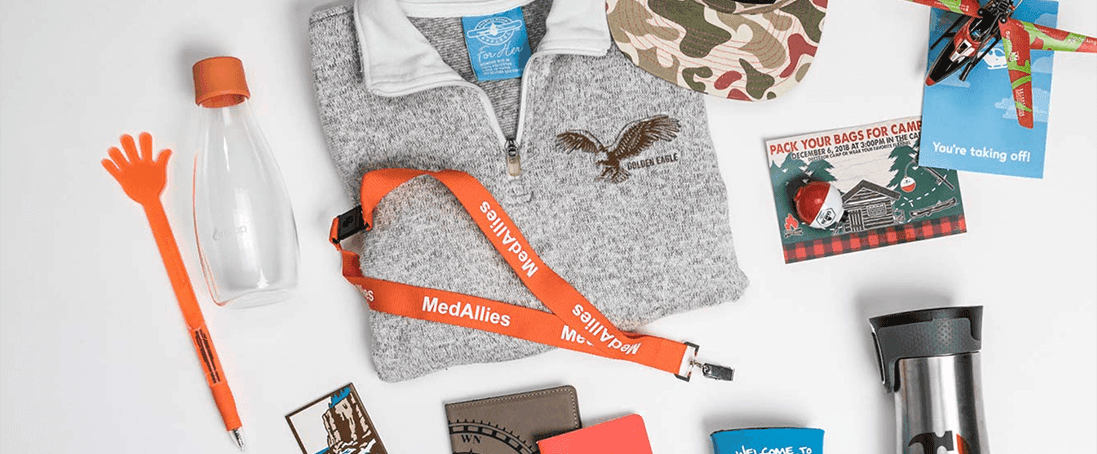



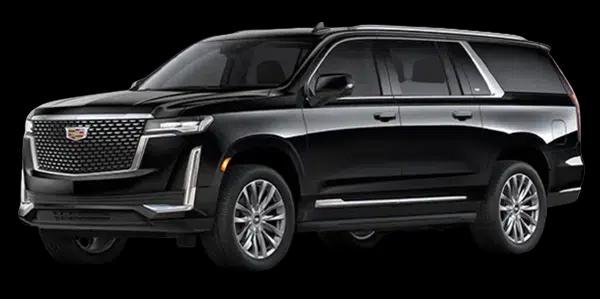




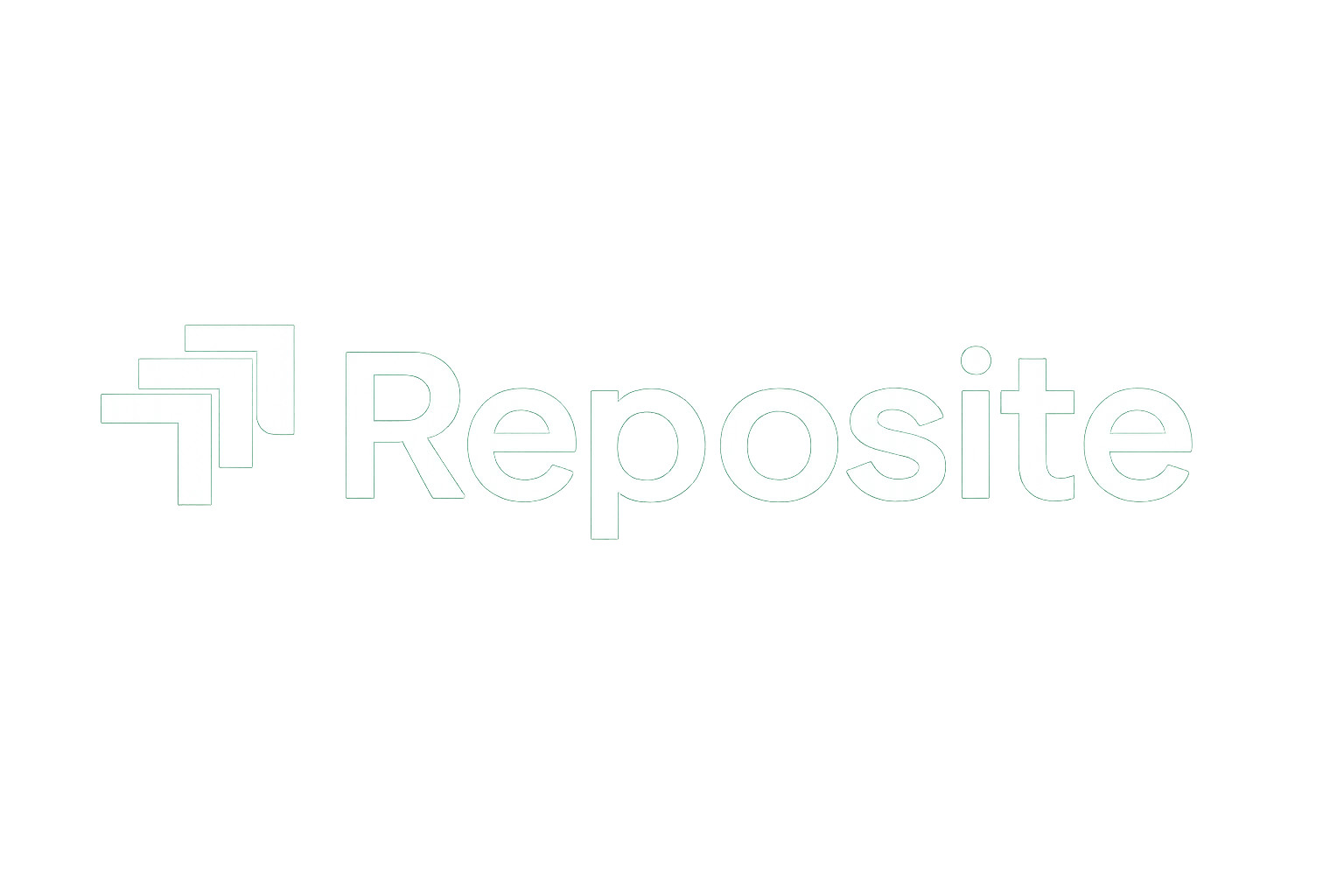
추가 정보
시설 제한 사항
We are skilled at hosting intimate meetings and banquet events by providing creative catering menus customized to a client’s budget and the taste requirements of their group. Our extensive experience and success in hosting seminars, banquets and special occasions ensures planners and participants the very best value in courteous, efficient and professional service. Sasquatch Room (858 sq. ft) on the 2nd floor is ideal for all types of Seattle meetings and can accommodate up to 45 people classroom style, 38 conference style, 63 banquet style, 80 reception style and 80 theater style. The Executive Boardroom (315 sq. ft) on the 18th floor of the hotel features a magnificent view of Seattle's skyline and is favored by executives for formal meetings that seat 12 people or less. Queen Anne Suite (450 sq. ft), with its sweeping view of Elliott Bay and the northern skyline, and Emerald Suite (520 sq. ft), overlooking the bright lights of downtown, are the perfect Seattle venues for receptions of up to 30 respectively, intimate gatherings, business retreats or team-building sessions.
안전 정보
취소 규정
All confirmed reservations not cancelled within 48-hours prior to arrival (defined as 4:00PM Pacific two days prior to arrival) will incur one night’s room, tax and STIA fee and will be assessed to the account automatically. Reservations cancelled prior to 4:00PM Pacific time two days before arrival will incur no charge(s). Reservations that do not arrive (i.e. No Show) on their scheduled day of arrival will be charged the first night’s room stay plus all applicable taxes.
Additional details
Warwick Seattle has been a part of Seattle hospitality for many years. Many of our employees remain with us since the first day we opened our doors in 1981. Our location on the “north” side of downtown has proven to be highly desirable and within easy walking distance of top attractions: Central Downtown – 3 min, Pike Place Market - 10 min, Seattle Waterfront - 10 min, Seattle Art Museum - 10 min, Seattle Center (Space Needle, MoPOP (formerly Experience Music Project), Chihuly Garden & Glass, Pacific Science Center, the Seattle Opera and the Pacific Northwest Ballet) - 15 min, ferries and stadiums – 20 min. The monorail system is only 2 blocks and within three blocks is the Central Link light rail system connecting north to University of Washington and to Sea-Tac Airport and points south. The Warwick Seattle is committed to sustainability through the Warwick Engage program, which includes eco-friendly initiatives like the Warwick Green Program™ and the Warwick Water Conservation Program™. These efforts encourage reduced energy and water usage by offering guests the option to decline daily housekeeping and linen changes—helping to minimize environmental impact while maintaining a comfortable guest experience.
웹링크
추가하기

Warwick Seattle 자주 묻는 질문
건강 및 안전, 지속성, 및 다양성과 포용성에 관해 자주 묻는 질문에 관해 Warwick Seattle과 알아봅니다
지속 가능한 관행
다양성 및 포용성
건강 및 보안
Please explain, if applicable, the carbon offsetting options you offer to corporations.
Please provide, if applicable, an e-mail address for a contact who can address any follow up questions relating to sustainability and social impact goals and initiatives.
Has your hotel taken steps to reduce single-use plastics, such as removing plastic straws (except upon request for guests with disabilities), stirrers and cotton buds? If yes, please provide detail as to the steps you have taken to reduce single use plastics?
We have added a self-serve Bottle refill station. Working towards plastic free bottles with Boxed Water is Better.
Does your hotel generate (onsite) or purchase (offsite) renewable energy (beyond your utility's standard offerings)? If yes, please describe your practices for generating or purchasing renewable energy.
Does your hotel engage in activities to protect & restore the natural environment in which it is located (i.e. trees planted, coral reef restored, etc.)?
Will your hotel be imposing any additional fees for cleaning services? If yes, please specify those fees.
No
Are specific cleaning/disinfection routines in place for pillows, duvets and their covers, headboard, bathrobe etc.? If yes, please describe.
Yes, We have removed unnecessary items for each guest room to avoid high touch surfaces, and some of the high touch items will be available upon request at reception and will be single use as compared to our traditional standards.
Please include a link to your public report on community impact if applicable.
Please provide any other comments you wish to make regarding your efforts/initiatives to obtain certification in these programs.
Please provide, if applicable, an e-mail address for a contact who can address any follow up questions relating to diversity, equity, and inclusion.
이 개최지 프로필에 대한 문제 신고는 Cvent 공급자 네트워크 에 문의하세요.











