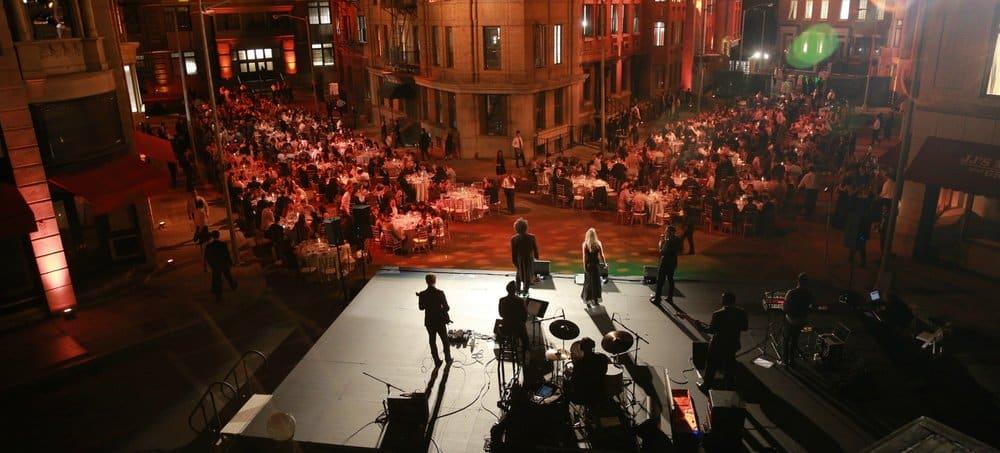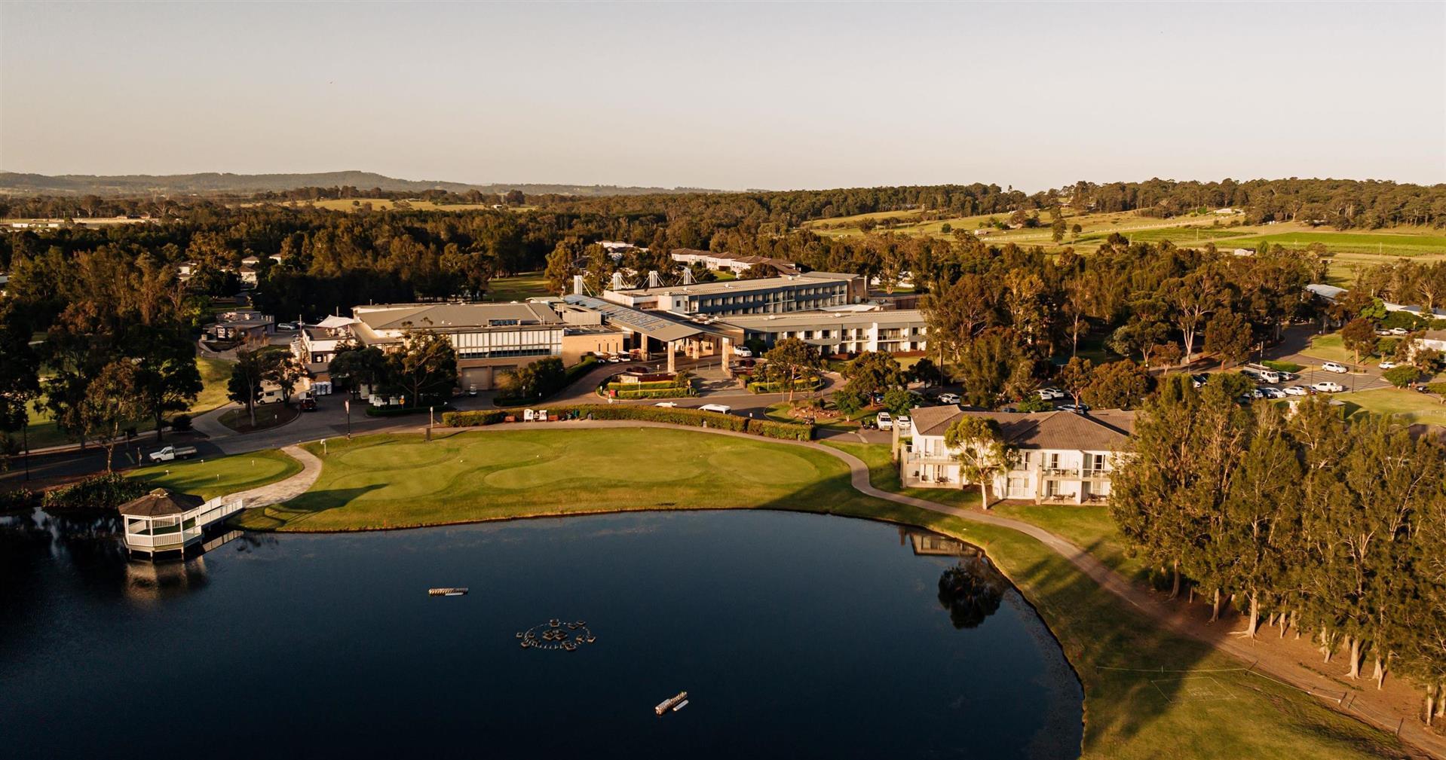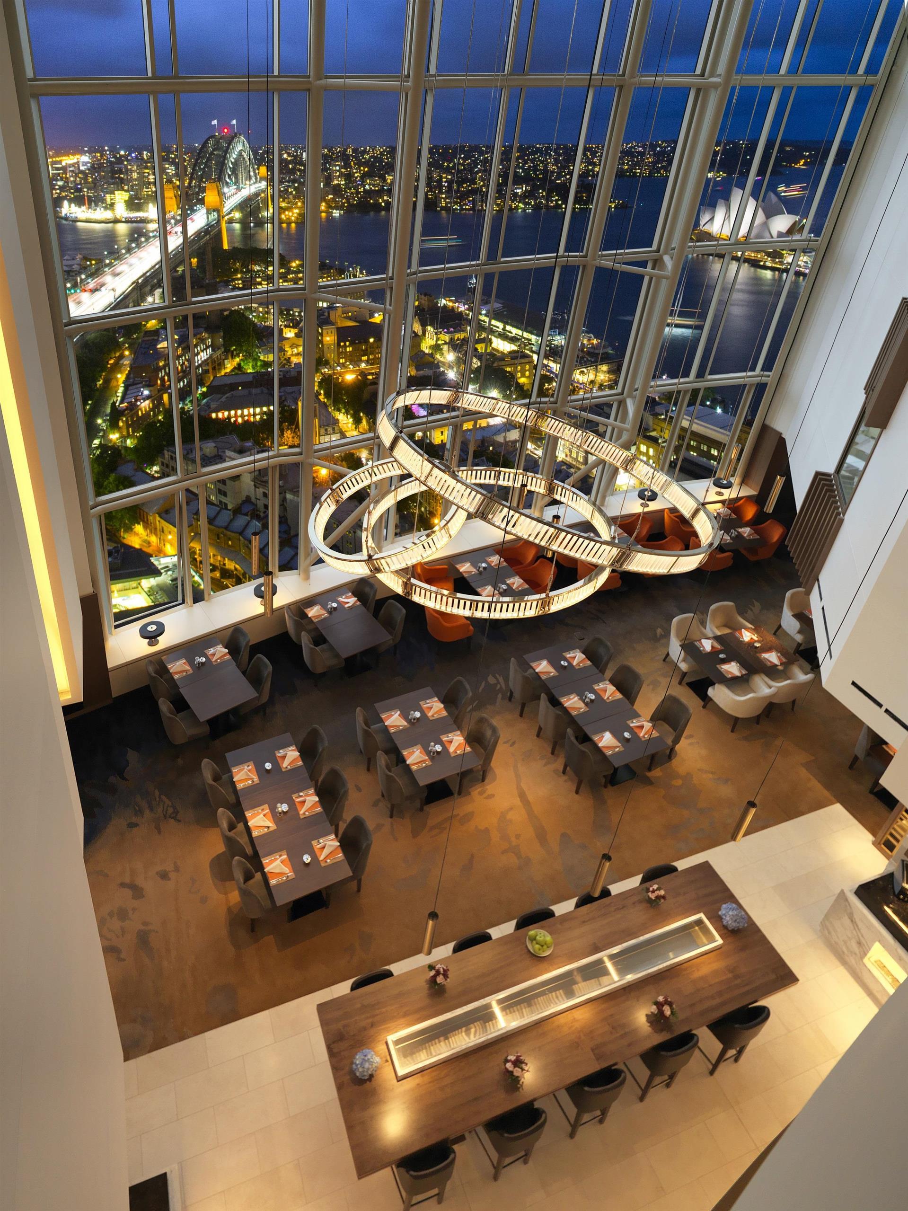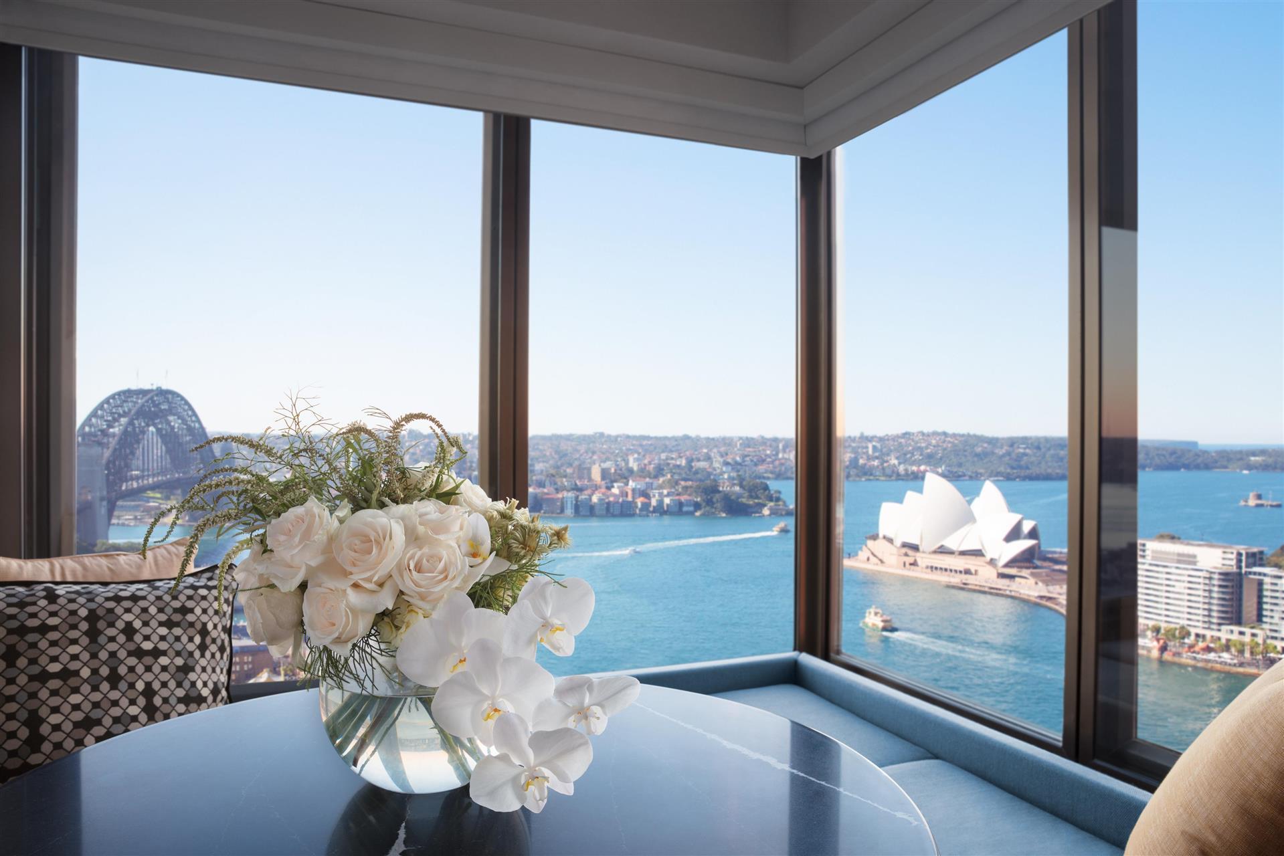- Kimpton Margot Sydney
Добро пожаловать в Cvent Supplier Network (CSN)! Вот как начать:


Kimpton Margot Sydney





О нас
- Питание от известного австралийского шеф-повара Люка Мангана - Шесть конференц-залов и залов заседаний площадью от 28 м² до 154 м² - Основное пленарное помещение площадью 344 м² разделено на три отдельных зала - Современные аудио- и визуальные возможности - Исключительный естественный свет, проникающий через окна от пола до потолка - Открытый и просторный мезонин для отдыха - Стильный бар у бассейна на крыше, расположенный на седьмом этаже - Разнообразные пакеты услуг для однодневных делегатов: от оздоровительных до пастбищных
Информация по месту проведения
Отраслевые рейтинги
Удобства
- Вид (городской)
- Доступ к Интернет
- Обслуживание номеров
- Прачечная
- Услуги консьержа
- Доступ для инвалидных колясок
- Кейтеринг на месте
- Площади (на улице)
- Разрешены домашние животные
- Ресторан на территории
- Бизнес-центр
- Оздоровительный клуб
- Вид (городской)
- Доступ к Интернет
- Обслуживание номеров
- Прачечная
- Услуги консьержа
- Доступ для инвалидных колясок
- Кейтеринг на месте
- Площади (на улице)
- Разрешены домашние животные
- Ресторан на территории
- Бизнес-центр
- Оздоровительный клуб
Устойчивое развитие
Это место имеет проверенные сертификаты устойчивого развития, основанные на данных сертификации, предоставленных BeCause в сотрудничестве с Cvent.
Сертификаты (3)
Помещения для встреч
Помещения для встреч

Помещение для встречи
Название | Размер комнаты | Высота потолков | Максимальная вместимость | U-образная рассадка | Банкетные круглые столы | Коктейльные круглые столы | Театр | Класс | Конференц-зал | Круглые столы, расставленные полукругом | Квадрат |
|---|---|---|---|---|---|---|---|---|---|---|---|
The Hammond Room | 3 702,8 кв. футов 102,8 x 34,3 кв. футов | 10,2 футов | 280 | 30 | 230 | 280 | 240 | 138 | 30 | 136 | - |
The Hammond 1 | 1 657,6 кв. футов 44,9 x 34,3 кв. футов | 10,2 футов | 120 | 30 | 80 | 120 | 80 | 46 | 30 | 56 | - |
The Hammond 2 | 1 011,8 кв. футов 28,1 x 34,3 кв. футов | 10,2 футов | 80 | 30 | 50 | 80 | 80 | 46 | 30 | 40 | - |
The Hammond 3 | 1 033,3 кв. футов 29,1 x 34,3 кв. футов | 10,2 футов | 80 | 30 | 50 | 80 | 80 | 46 | 30 | 40 | - |
The Upton | 322,9 кв. футов 14,4 x 15,9 кв. футов | 10,2 футов | 10 | - | 10 | - | - | - | - | 8 | - |
The Napier | 839,6 кв. футов 39,8 x 15,9 кв. футов | 10,2 футов | 40 | 16 | 30 | 40 | 30 | 24 | 24 | 24 | - |
Level Seven (Rooftop) | | 4 090,3 кв. футов - | - | 200 | - | - | 200 | - | - | - | - | - |
Atrium at Margot's (Lobby) | 2 518,8 кв. футов 59,1 x 42,7 кв. футов | 26,2 футов | 300 | - | - | 300 | - | - | - | - | - |
Mezzanine Pre-function Area | 8 783,4 кв. футов 111,5 x 78,7 кв. футов | - | 500 | - | - | 500 | - | - | - | - | - |
Номера для гостей
Местонахождение
Как добраться
Местные объекты туристского интереса








Ближайшие поставщики












Аффилированные организации (1)

Дополнительная информация
Информация по безопасности
Additional details
- Расположен в самом сердце центрального делового района Сиднея - Станция метро Town Hall и легкорельсового транспорта находится всего в 50 метрах - Расположен в 30 минутах езды на быстром такси от аэропорта Сиднея
Веб-ссылки
Ресурсы места проведения
Часто задаваемые вопросы Kimpton Margot Sydney
Ознакомьтесь с часто задаваемыми вопросами от Kimpton Margot Sydney о здоровье и безопасности, устойчивости, разнообразии и инклюзивности
Экологически ответственный
Многообразие и инклюзивность
Здоровье и безопасность
Please explain, if applicable, the carbon offsetting options you offer to corporations.
NA
Please provide, if applicable, an e-mail address for a contact who can address any follow up questions relating to sustainability and social impact goals and initiatives.
mitchell.hacene@kimptonmargotsydney.com
Has your hotel taken steps to reduce single-use plastics, such as removing plastic straws (except upon request for guests with disabilities), stirrers and cotton buds? If yes, please provide detail as to the steps you have taken to reduce single use plastics?
Yes, IHG Green Engage - adherence to program
Does your hotel generate (onsite) or purchase (offsite) renewable energy (beyond your utility's standard offerings)? If yes, please describe your practices for generating or purchasing renewable energy.
No
Does your hotel engage in activities to protect & restore the natural environment in which it is located (i.e. trees planted, coral reef restored, etc.)?
No
Will your hotel be imposing any additional fees for cleaning services? If yes, please specify those fees.
No
Are specific cleaning/disinfection routines in place for pillows, duvets and their covers, headboard, bathrobe etc.? If yes, please describe.
Yes, pillows, sheets, towels sent to cleaning company with enhanced covid cleaning protocols
Please include a link to your public report on community impact if applicable.
NA
Please provide any other comments you wish to make regarding your efforts/initiatives to obtain certification in these programs.
Please provide, if applicable, an e-mail address for a contact who can address any follow up questions relating to diversity, equity, and inclusion.
mitchell.hacene@kimptonmargotsydney.com
Сообщите о проблеме с этим профилем заведения в Cvent Supplier Network.











