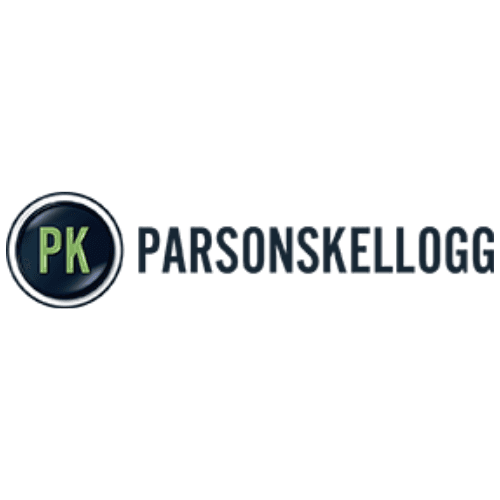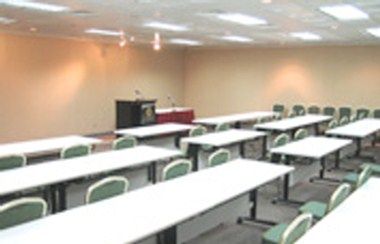關於我們
台北世界貿易中心結合了所有可能的服務,集合在貿易相關問題、貿易夥伴、供應商和市場方面的廣泛諮詢服務。 這個四合一綜合大樓旨在滿足國際商界的需求,這就是為什麼 TWTC 不僅有一個,而是四個結構。展覽館、國際會議中心、國際貿易大廈及君悅酒店都包括一個綜合商業大樓。TWTC 處於世界貿易的前線,同時也是全球貿易中心的模範。 展覽館,通常被稱為展覽館 1,擁有 7 層,總面積為 159,329 平方米。自 1986 年開業以來,該網站已經成為亞洲最具活力的展覽場,通過舉辦滿足各種需求的短期和長期展覽,成為亞洲最具活力的推廣世界貿易和工業展覽場。 台灣最大的展覽館是國家商界的地標。這個展覽場面積為 23,450 平方米,分為 4 個區域,可容納 1,300 個標準展覽攤位。展覽館 2 樓 H 區,面積為 4,789 平方米,可容納 250 個標準展覽攤位。 TWTC 展覽館 2 樓設有 4 個不同尺寸的會議室,配備最先進的設施。4 個模塊化大小的會議室,可容納 108 至 600 位客人的劇院式座位。這是您的新聞發布會,研討會,培訓會,產品發布和小型儀式的最佳選擇。
場地詳情
設施和服務
- 場地內的餐廳
- 網際網路
- 場地內的餐廳
- 網際網路
會議室
會議室

會議空間
名稱 | 房間大小 | 最大名額 | 劇院式 | 教室 |
|---|---|---|---|---|
Conference Room #2 | 1,819.1 平方英尺 - | 160 | 160 | 60 |
Conference Room #3 | 2,368.1 平方英尺 - | 200 | 200 | 70 |
Conference Room #4 | 1,560.8 平方英尺 - | 108 | 108 | 48 |
Conference Room #5 | 2,540.3 平方英尺 - | 250 | 250 | 84 |
地點
到達這裡
Nearby vendors












Taipei World Trade Center 常見問題
瞭解Taipei World Trade Center有關健康與安全、可持續性以及多樣性和包容性的常見問題
可持續發展的做法
多元化和包容性
健康與安全
Please explain, if applicable, the carbon offsetting options you offer to corporations.
Please provide, if applicable, an e-mail address for a contact who can address any follow up questions relating to sustainability and social impact goals and initiatives.
Has your hotel taken steps to reduce single-use plastics, such as removing plastic straws (except upon request for guests with disabilities), stirrers and cotton buds? If yes, please provide detail as to the steps you have taken to reduce single use plastics?
Does your hotel generate (onsite) or purchase (offsite) renewable energy (beyond your utility's standard offerings)? If yes, please describe your practices for generating or purchasing renewable energy.
Does your hotel engage in activities to protect & restore the natural environment in which it is located (i.e. trees planted, coral reef restored, etc.)?
Will your hotel be imposing any additional fees for cleaning services? If yes, please specify those fees.
Are specific cleaning/disinfection routines in place for pillows, duvets and their covers, headboard, bathrobe etc.? If yes, please describe.
Please include a link to your public report on community impact if applicable.
Please provide any other comments you wish to make regarding your efforts/initiatives to obtain certification in these programs.
Please provide, if applicable, an e-mail address for a contact who can address any follow up questions relating to diversity, equity, and inclusion.
向 Cvent Supplier Network 報告一個與此場地簡檔有關的問題。






