
Pesquisar
Partilhe detalhes do evento, encontre locais e adicione-os à sua listaEnviar pedido
Reveja os locais selecionados e envie a solicitação
Reservas
Compare propostas e reserve o espaço ideal para seu eventoSitges Centre de Disseny
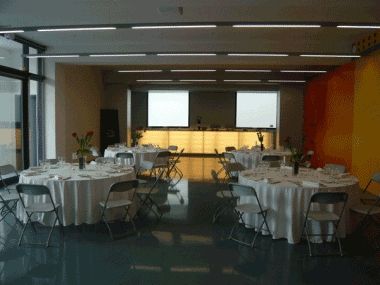
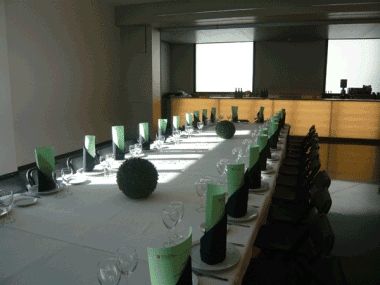
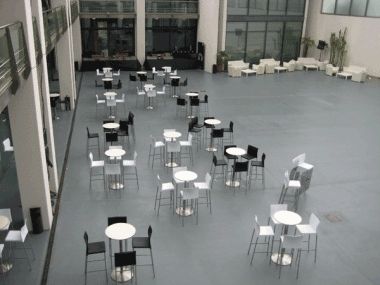
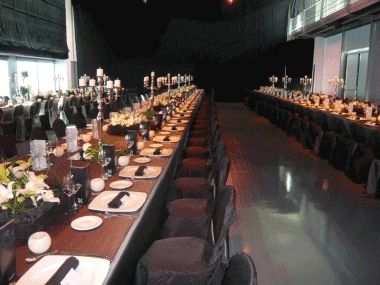

Sobre nós
Sitges Design Centre is a modern and singular venue located in Sitges, at the residential area called Vinyet II, a few minutes from the town centre and well communicated. It is an initiative of the local government part of a new project of design and creative arts called "Sitges, Art Space". A simple and pure design but forceful, where quality materials are the leading highlights. It was conceived in its origin as the "cave for great car designers of Seat-Audi-Volkswagen". It is equipped to celebrate any sort of event maintaining its original personality and distinguished features as the ceiling height, the open and luminous spaces and the revolving platforms to be used at the set-up of all kind of meetings, congresses, exhibitions or performances. The Sitges Design Centre has 4 different spaces: Hall 1, Hall 2, Courtyard and an exclusive catering area and services, the ideal complement for any kind of event. The halls of this singular venue are equipped with the most up top date installations and all halls have natural light and automatic black out.
Detalhes do local
Comodidades
- Catering no local
- Catering no local
Salas de reuniões
Salas de reuniões

Espaço para reuniões
Nome | Tamanho da sala | Pé-direito | Capacidade máx. | Mesas redondas de banquete | Mesas redondas de coquetel | Teatro |
|---|---|---|---|---|---|---|
Big Hall | 6566,0 pés qd - | 15,4 pé | 500 | 320 | 320 | 500 |
Little Hall | 1345,5 pés qd - | 14,8 pé | 84 | 64 | 84 | 64 |
Courtyard | 8417,4 pés qd - | - | 395 | 395 | - | - |
Catering Area | 645,8 pés qd - | - | - | - | - | - |

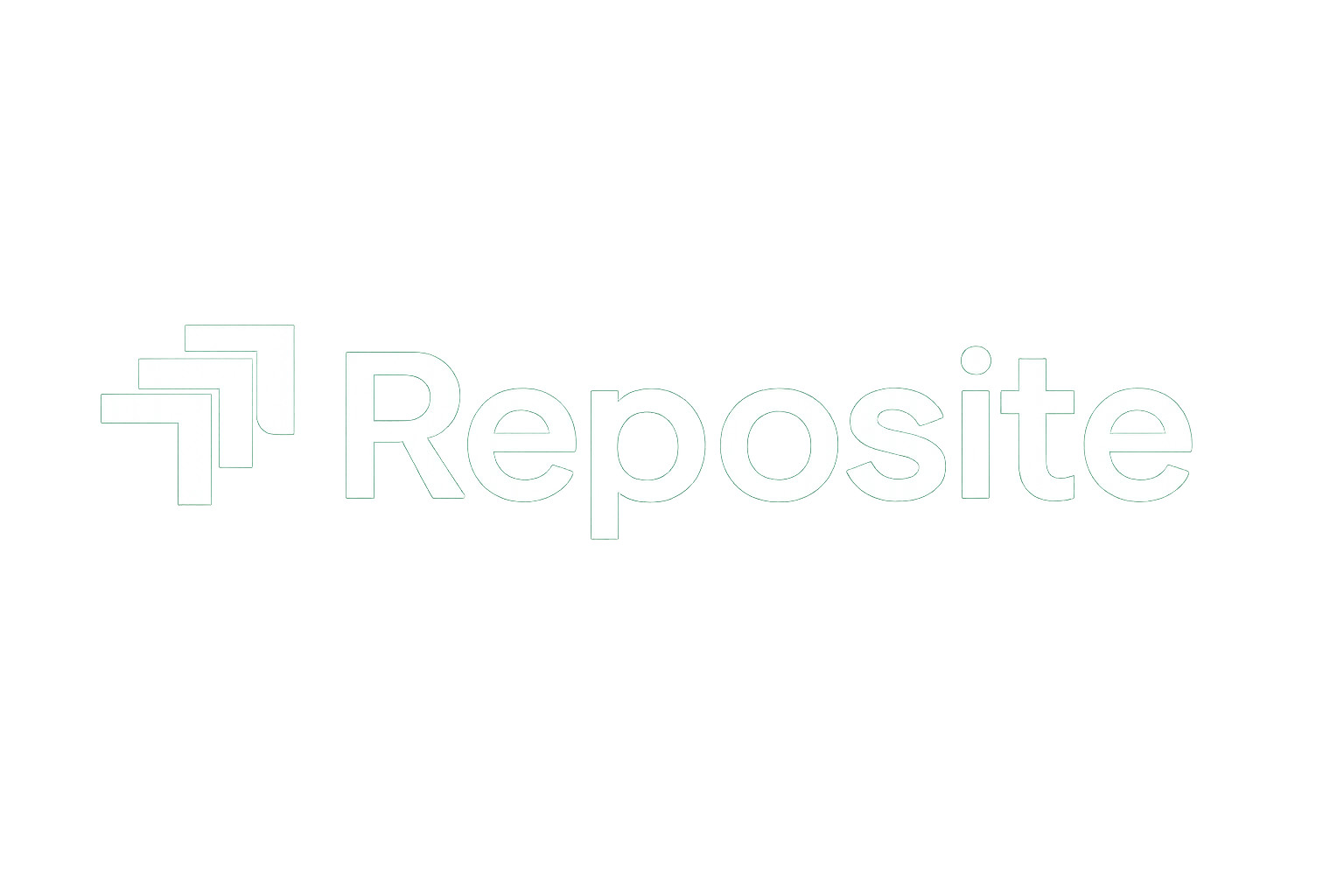
Perguntas frequentes sobre Sitges Centre de Disseny
Explore as perguntas frequentes sobre Sitges Centre de Disseny em relação à Saúde e Segurança, Sustentabilidade, Diversidade e Inclusão
Práticas sustentáveis
Diversidade e Inclusão
Saúde e segurança
Please explain, if applicable, the carbon offsetting options you offer to corporations.
Please provide, if applicable, an e-mail address for a contact who can address any follow up questions relating to sustainability and social impact goals and initiatives.
Has your hotel taken steps to reduce single-use plastics, such as removing plastic straws (except upon request for guests with disabilities), stirrers and cotton buds? If yes, please provide detail as to the steps you have taken to reduce single use plastics?
Does your hotel generate (onsite) or purchase (offsite) renewable energy (beyond your utility's standard offerings)? If yes, please describe your practices for generating or purchasing renewable energy.
Does your hotel engage in activities to protect & restore the natural environment in which it is located (i.e. trees planted, coral reef restored, etc.)?
Will your hotel be imposing any additional fees for cleaning services? If yes, please specify those fees.
Are specific cleaning/disinfection routines in place for pillows, duvets and their covers, headboard, bathrobe etc.? If yes, please describe.
Please include a link to your public report on community impact if applicable.
Please provide any other comments you wish to make regarding your efforts/initiatives to obtain certification in these programs.
Please provide, if applicable, an e-mail address for a contact who can address any follow up questions relating to diversity, equity, and inclusion.
Comunique um problema com este perfil de local para a Cvent Supplier Network.
