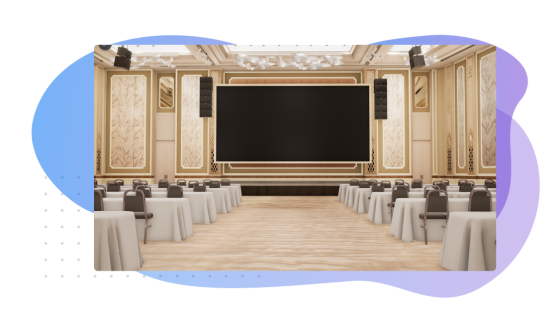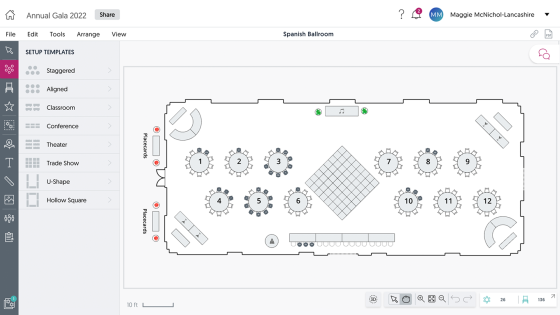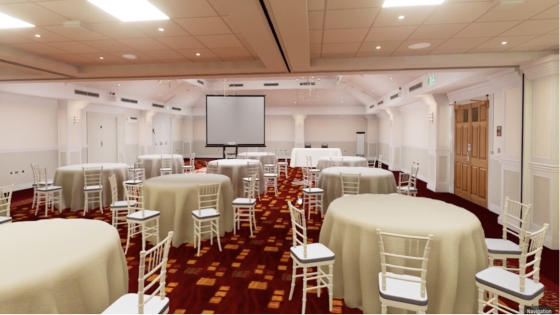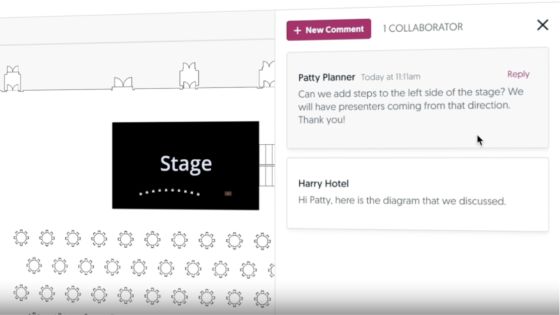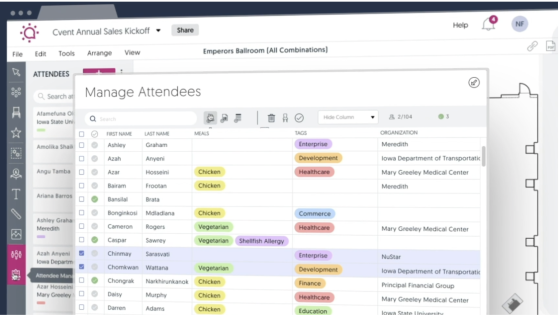CVENT DIAGRAMMING AND SEATING
Upgrade your Diagramming and Seating Account Before It’s Deactivated
Want to continue designing amazing events? Upgrade your account to create custom floor plans for all your upcoming events. Collaborate with stakeholders so everyone is on the same page and view your floorplans in 3D so you can get a virtual walkthrough before going onsite. Click ‘request more information’ so you can continue diagramming and collaborating in your account today.

